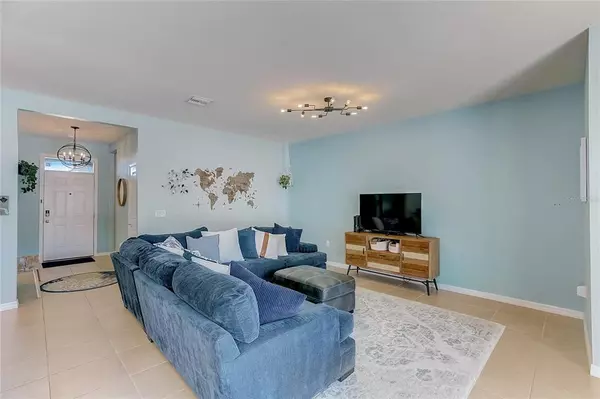$406,000
$399,900
1.5%For more information regarding the value of a property, please contact us for a free consultation.
3 Beds
2 Baths
1,649 SqFt
SOLD DATE : 03/18/2022
Key Details
Sold Price $406,000
Property Type Single Family Home
Sub Type Single Family Residence
Listing Status Sold
Purchase Type For Sale
Square Footage 1,649 sqft
Price per Sqft $246
Subdivision Willow Walk Ph Iia-Iib-Iid
MLS Listing ID A4524935
Sold Date 03/18/22
Bedrooms 3
Full Baths 2
Construction Status Inspections
HOA Fees $125/mo
HOA Y/N Yes
Year Built 2019
Annual Tax Amount $4,407
Lot Size 0.270 Acres
Acres 0.27
Property Description
Wonderful Opportunity With Room to Grow in Willow Walk North! Welcome home to this almost new 3 bedroom, 2 bathroom 1,649 sqft home located in the premium community of Willow Walk North. This move in ready home was finished in 2019 is full of features & upgrades throughout including tall ceilings, an abundance of storage closets, upgraded cabinets, large living spaces, tile + carpet flooring, upgraded light fixtures, an upgraded kitchen and an oversized .272 acre lot with a fully fenced backyard. Upon entry you will be greeted with plenteous natural light, tall ceilings and an inviting open split bedroom floorplan. The spacious living room features an upgraded lighting fixture, sliding glass doors to the covered lanai & tile flooring. Prepare a feast in the gourmet eat-in kitchen made complete w/ recessed lighting, granite countertops, stainless steel appliances, closet pantry, upgraded wood cabinets, closet pantry & an oversized island w/ sink & breakfast bar. Host family dinner in the formal dining room w/ upgraded chandelier lighting that is next to the kitchen. The private and spacious master bedroom boasts an upgraded chandelier fixture and carpet floors. The luscious master bath features upgraded lighting, tiled shower w/ glass door, dual sink extended vanity, private water closet & a spacious walk-in closet. This home also features two full guest rooms & a full guest bathroom. The rear covered patio is a wonderful space for entertaining or relaxing with plenty of room for seating and provides plenty of privacy with no backyard neighbors and a preserve front lot. While the fully fenced backyard is a wonderful private space for your dogs, recreational activities or to host a family cookout in the beautiful Florida weather. This wonderful home is also situated on one of the largest lots in Willow Walk and provides the owners a unique opportunity to build a pool and still have plenty of backyard space for activities. The highly sought after and gated community of Willow Walk North features low HOA fees ($125 monthly) and provides lawn care as well as being furnished with a beautiful pavilion with resort style swimming pool & playground, all a short distance away. Also, this home is in a premium location, within mere minutes of the Ellenton Premium Outlets, 1-75/275 & US-301. It is also provides easy and quick access to Brandon, Tampa, Lakewood Ranch & Sarasota as it is centrally located between them all. This home is also close to great schools, dining and shopping yet perfectly tucked away from the hustle & bustle. This home will not last long. Call today to schedule your private showing.
Location
State FL
County Manatee
Community Willow Walk Ph Iia-Iib-Iid
Zoning PD-R
Rooms
Other Rooms Inside Utility
Interior
Interior Features Eat-in Kitchen, High Ceilings, Kitchen/Family Room Combo, Open Floorplan, Split Bedroom, Stone Counters, Walk-In Closet(s)
Heating Central, Electric
Cooling Central Air
Flooring Carpet, Tile
Fireplace false
Appliance Dishwasher, Disposal, Microwave, Range, Refrigerator
Laundry Inside, Laundry Room
Exterior
Exterior Feature Irrigation System, Lighting
Garage Spaces 2.0
Fence Vinyl
Community Features Deed Restrictions, Gated, Park, Pool, Sidewalks
Utilities Available Public
Amenities Available Fence Restrictions, Gated, Park, Pool, Vehicle Restrictions
View Trees/Woods
Roof Type Shingle
Porch Covered, Rear Porch
Attached Garage true
Garage true
Private Pool No
Building
Lot Description Conservation Area, Oversized Lot, Paved
Entry Level One
Foundation Slab
Lot Size Range 1/4 to less than 1/2
Sewer Public Sewer
Water Public
Structure Type Block, Stucco
New Construction false
Construction Status Inspections
Schools
Elementary Schools James Tillman Elementary
Middle Schools Buffalo Creek Middle
High Schools Palmetto High
Others
Pets Allowed Number Limit, Yes
HOA Fee Include Common Area Taxes, Pool, Management, Other
Senior Community No
Ownership Fee Simple
Monthly Total Fees $125
Acceptable Financing Cash, Conventional, FHA, VA Loan
Membership Fee Required Required
Listing Terms Cash, Conventional, FHA, VA Loan
Num of Pet 2
Special Listing Condition None
Read Less Info
Want to know what your home might be worth? Contact us for a FREE valuation!

Our team is ready to help you sell your home for the highest possible price ASAP

© 2025 My Florida Regional MLS DBA Stellar MLS. All Rights Reserved.
Bought with EXP REALTY LLC
GET MORE INFORMATION
Group Founder / Realtor® | License ID: 3102687






