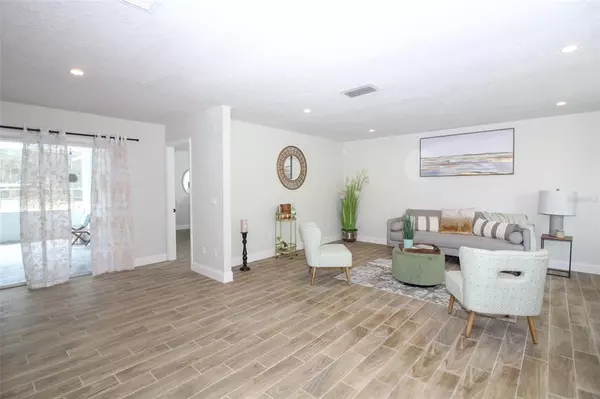$440,000
$409,000
7.6%For more information regarding the value of a property, please contact us for a free consultation.
4 Beds
2 Baths
1,690 SqFt
SOLD DATE : 03/16/2022
Key Details
Sold Price $440,000
Property Type Single Family Home
Sub Type Single Family Residence
Listing Status Sold
Purchase Type For Sale
Square Footage 1,690 sqft
Price per Sqft $260
Subdivision Winsor Manor
MLS Listing ID O6002433
Sold Date 03/16/22
Bedrooms 4
Full Baths 2
Construction Status Financing,Inspections
HOA Y/N No
Originating Board Stellar MLS
Year Built 1973
Annual Tax Amount $950
Lot Size 0.420 Acres
Acres 0.42
Lot Dimensions 166X69
Property Description
Beautifully Renovated Pool home in Longwood ready for a new owner. 4 bedroom split planned with 2 updated baths. Wood plank tile throughout so no old carpet to replace or clean. NEW Plumbing, Electric Panels, LED lights in 2022. Large Family room as you enter the home with a flex space to put a desk or a chair to have coffee and look out to the pool. Newer Windows, Sliders & French Doors to open up during our great Florida weather and let the fresh air in. The 19x17 covered patio is such a great additional living space. Kitchen offers Stainless Steele appliances, granite counters, Shaker style Cabinets, new garbage disposal & touchless kitchen faucet. New Ceiling Fans & Fresh Interior Paint. Nice Linen closets for storage. New texture on the ceilings....Most renovations in the last 3 months...44 acre lot completely FENCED with tons of outdoor space to entertain. Top Notch Seminole county schools & access to Lake Winsor. No HOA!
Location
State FL
County Seminole
Community Winsor Manor
Zoning R-1AA
Interior
Interior Features Ceiling Fans(s), Solid Surface Counters, Split Bedroom, Walk-In Closet(s)
Heating Central
Cooling Central Air
Flooring Tile
Fireplace false
Appliance Dishwasher, Disposal, Freezer, Ice Maker, Microwave, Range, Refrigerator
Laundry In Garage
Exterior
Exterior Feature French Doors, Rain Gutters, Sliding Doors
Parking Features Driveway, Garage Door Opener
Garage Spaces 2.0
Fence Fenced, Wood
Pool Gunite
Community Features Water Access
Utilities Available Electricity Connected, Sewer Connected, Water Connected
Water Access 1
Water Access Desc Lake
Roof Type Shingle
Porch Covered, Rear Porch
Attached Garage true
Garage true
Private Pool Yes
Building
Lot Description Cul-De-Sac, Paved
Story 1
Entry Level One
Foundation Slab
Lot Size Range 1/4 to less than 1/2
Sewer Public Sewer
Water Public
Architectural Style Traditional
Structure Type Block
New Construction false
Construction Status Financing,Inspections
Schools
Elementary Schools Woodlands Elementary
Middle Schools Rock Lake Middle
High Schools Lyman High
Others
Pets Allowed Yes
Senior Community No
Ownership Fee Simple
Acceptable Financing Cash, Conventional
Listing Terms Cash, Conventional
Special Listing Condition None
Read Less Info
Want to know what your home might be worth? Contact us for a FREE valuation!

Our team is ready to help you sell your home for the highest possible price ASAP

© 2025 My Florida Regional MLS DBA Stellar MLS. All Rights Reserved.
Bought with EXP REALTY LLC
GET MORE INFORMATION
Group Founder / Realtor® | License ID: 3102687






