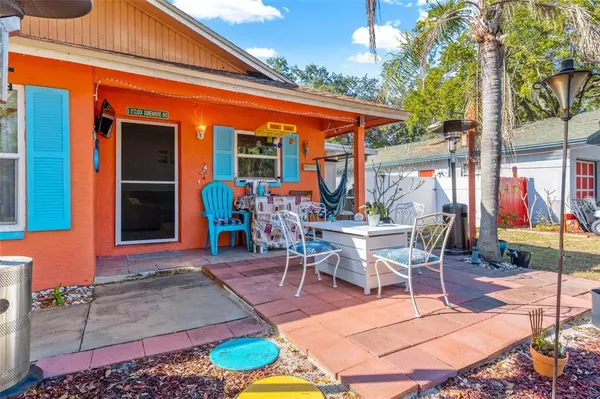$470,000
$489,000
3.9%For more information regarding the value of a property, please contact us for a free consultation.
3 Beds
2 Baths
1,384 SqFt
SOLD DATE : 03/15/2022
Key Details
Sold Price $470,000
Property Type Single Family Home
Sub Type Single Family Residence
Listing Status Sold
Purchase Type For Sale
Square Footage 1,384 sqft
Price per Sqft $339
Subdivision Malones L H Sub
MLS Listing ID U8148213
Sold Date 03/15/22
Bedrooms 3
Full Baths 2
Construction Status Inspections
HOA Y/N No
Year Built 1986
Annual Tax Amount $1,901
Lot Size 7,405 Sqft
Acres 0.17
Property Description
Charming Key West solid block home located just a short walk to the vibrant shoppes and restaurants of trendy Downtown Dunedin. This residence boasts three (3) bedrooms, two (2) bathrooms, an open living - dining room combo, and backs up directly to the revered Pinellas Trail where you can run or bike from St. Pete to Tarpon Springs, or anywhere in-between. Honeymoon Island and the glistening Gulf waters are only minutes from your front door. Step inside and your eyes are drawn up to the tall cathedral ceilings where the living room is flooded with robust natural light from the twin skylights. Enjoy insect free entertaining or relaxation when you step out back to enjoy your private screened-in pool. Adding to the charm of this property is the back deck, complete with built-in grill, large bistro set and wrap around veranda, sure to impress the entertainer in you. Carefree home ownership is made possible with a new shingle roof (April 2021). A few cosmetic upgrades and this will be the Dunedin retreat you desire. Schedule a private showing today and move in to this Non-Flood Zone home before Spring!
Location
State FL
County Pinellas
Community Malones L H Sub
Zoning RES
Interior
Interior Features Ceiling Fans(s), Eat-in Kitchen, Skylight(s), Thermostat, Vaulted Ceiling(s), Window Treatments
Heating Central
Cooling Central Air
Flooring Ceramic Tile, Concrete, Parquet
Fireplace false
Appliance Dishwasher, Microwave, Range
Laundry Inside, Laundry Room
Exterior
Exterior Feature Dog Run, Fence, Irrigation System, Outdoor Grill, Sidewalk, Sprinkler Metered, Storage
Parking Features Driveway
Fence Chain Link, Vinyl, Wood
Pool Deck, Gunite, In Ground, Lighting, Screen Enclosure
Utilities Available BB/HS Internet Available, Cable Connected, Electricity Connected, Phone Available, Public, Sewer Connected, Water Connected
View Pool
Roof Type Shingle
Porch Covered, Deck, Front Porch, Rear Porch, Screened, Side Porch
Garage false
Private Pool Yes
Building
Lot Description City Limits, Sidewalk, Paved
Entry Level One
Foundation Slab
Lot Size Range 0 to less than 1/4
Sewer Public Sewer
Water Public
Architectural Style Bungalow, Key West
Structure Type Block, Stucco
New Construction false
Construction Status Inspections
Schools
Elementary Schools San Jose Elementary-Pn
Middle Schools Palm Harbor Middle-Pn
High Schools Dunedin High-Pn
Others
Pets Allowed Yes
Senior Community No
Ownership Fee Simple
Acceptable Financing Cash, Conventional, FHA, VA Loan
Listing Terms Cash, Conventional, FHA, VA Loan
Special Listing Condition None
Read Less Info
Want to know what your home might be worth? Contact us for a FREE valuation!

Our team is ready to help you sell your home for the highest possible price ASAP

© 2025 My Florida Regional MLS DBA Stellar MLS. All Rights Reserved.
Bought with KELLER WILLIAMS REALTY
GET MORE INFORMATION
Group Founder / Realtor® | License ID: 3102687






