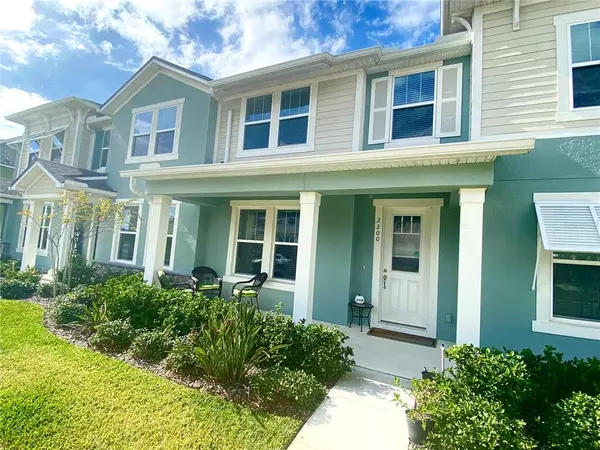$375,000
$379,000
1.1%For more information regarding the value of a property, please contact us for a free consultation.
3 Beds
3 Baths
1,530 SqFt
SOLD DATE : 03/10/2022
Key Details
Sold Price $375,000
Property Type Townhouse
Sub Type Townhouse
Listing Status Sold
Purchase Type For Sale
Square Footage 1,530 sqft
Price per Sqft $245
Subdivision Waterbrooke Ph 1
MLS Listing ID O5986676
Sold Date 03/10/22
Bedrooms 3
Full Baths 2
Half Baths 1
Construction Status Financing,Inspections
HOA Fees $204/mo
HOA Y/N Yes
Year Built 2019
Annual Tax Amount $2,652
Lot Size 1,742 Sqft
Acres 0.04
Property Description
This Townhouse offers numerous better than the Model home upgrades. Upon entering the townhouse, you are welcomed in an elegant open floor plan offering plenty of room for everyone to feel right at home. The living room boasts an elegant oil-rubbed bronze ceiling fan with crystal lights, kitchen displays 3 pendant lights, luxury 42 inch upgraded cabinets with crown molding with bronze handles, Oil-rubbed bronze single handle pull down kitchen faucet and soap dispenser, single bowl stainless steel kitchen sink, wine storage cabinet, upgraded kitchen backsplash are noticeable upgrades to name a few along with elegant granite countertop, a dining area with another elegant light fixture, and Whirpool stainless-steel appliances. All bathrooms offer luxury height upgraded toilets along with an upgraded vanity height of 34" each and built-in ceramic corner shelves.
At 1,530 Sq. Ft., this model home style townhouse offers 3 bedrooms, 2.5 bathrooms, 2 car attached garage, and second floor covered balcony where you can relish the evening. Access to this covered balcony through the sliding glass doors from the master bedroom makes the master suite the perfect oasis to relax and unwind after a long day. The master bedroom hosts ample storage with a large walk-in closet and an upgraded master bathroom. The master bathroom includes a spacious walk-in shower and dual vanity sink with modern design finishes.
The current owner has put meticulous detail into this home with tons of upgrades as mentioned earlier and gorgeous design work to make this townhouse stand out to be even better than the model home in many aspects. Other upgrades include but are not limited to an upgraded garage door belt drive opener along with wireless garage door keypad, 2" window blinds included throughout, built-in bookshelves with window seat in the second bedroom, bronze ceiling fans/lights in all rooms, bronze light fixtures, 12" matching panel under cabinet over the refrigerator.
This home sits in a high-end newly built gated community of Waterbrooke, with amenities such as a dog park, pool, splash pad, fitness center, nature trails and so much more! Located close to major highways, shopping, and dining, you’ll never be too far from anything!
This is a home buyer's dream and a must-see.
Home will come with the remaining original builder's warranty!
Location
State FL
County Lake
Community Waterbrooke Ph 1
Rooms
Other Rooms Inside Utility
Interior
Interior Features Ceiling Fans(s), Kitchen/Family Room Combo, Living Room/Dining Room Combo, Dormitorio Principal Arriba, Open Floorplan, Solid Surface Counters, Split Bedroom, Stone Counters, Walk-In Closet(s)
Heating Central, Electric, Heat Pump
Cooling Central Air
Flooring Carpet, Ceramic Tile, Granite, Laminate, Tile, Vinyl
Fireplace false
Appliance Dishwasher, Disposal, Microwave, Range, Refrigerator
Laundry Inside
Exterior
Exterior Feature Balcony
Garage Spaces 2.0
Community Features Fitness Center, Gated, Sidewalks
Utilities Available BB/HS Internet Available, Electricity Available, Electricity Connected, Public, Sewer Connected, Street Lights, Underground Utilities, Water Available, Water Connected
Amenities Available Clubhouse, Gated, Other, Pool
Waterfront false
Roof Type Shingle
Attached Garage true
Garage true
Private Pool No
Building
Story 1
Entry Level Two
Foundation Slab
Lot Size Range 0 to less than 1/4
Builder Name Meritage
Sewer Public Sewer
Water Public
Structure Type Block, Stucco, Wood Frame
New Construction false
Construction Status Financing,Inspections
Schools
Elementary Schools Lost Lake Elem
Middle Schools Windy Hill Middle
High Schools East Ridge High
Others
Pets Allowed Yes
HOA Fee Include Common Area Taxes, Pool
Senior Community No
Ownership Fee Simple
Monthly Total Fees $204
Acceptable Financing Cash, Conventional, FHA, VA Loan
Horse Property Track - 3/8 to 1/2 Mile
Membership Fee Required Required
Listing Terms Cash, Conventional, FHA, VA Loan
Special Listing Condition None
Read Less Info
Want to know what your home might be worth? Contact us for a FREE valuation!

Our team is ready to help you sell your home for the highest possible price ASAP

© 2024 My Florida Regional MLS DBA Stellar MLS. All Rights Reserved.
Bought with HOMEVEST REALTY
GET MORE INFORMATION

Group Founder / Realtor® | License ID: 3102687






