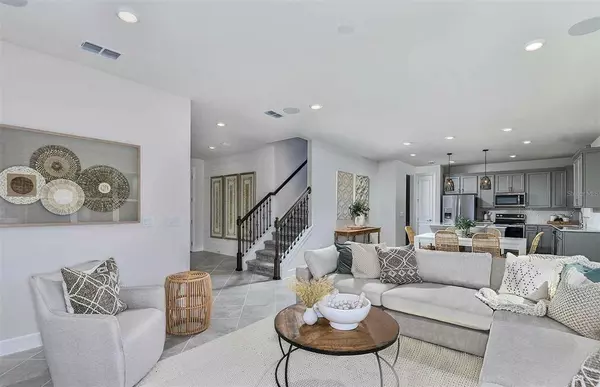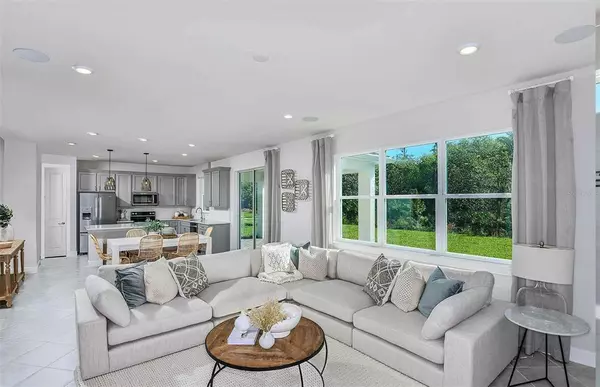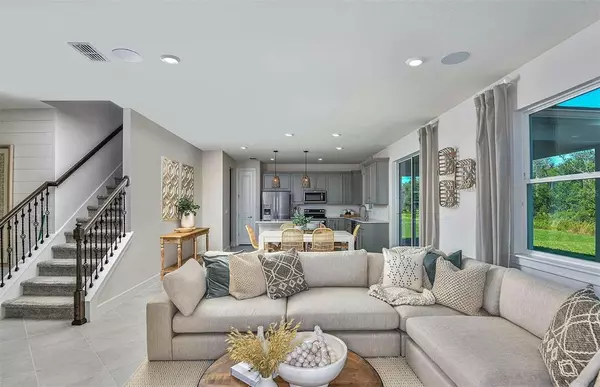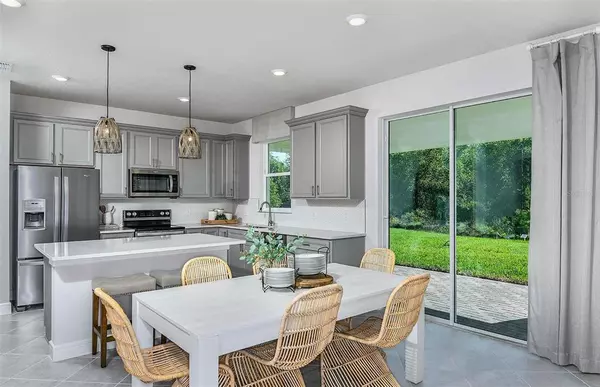$440,000
$451,050
2.4%For more information regarding the value of a property, please contact us for a free consultation.
4 Beds
3 Baths
2,386 SqFt
SOLD DATE : 03/05/2022
Key Details
Sold Price $440,000
Property Type Single Family Home
Sub Type Single Family Residence
Listing Status Sold
Purchase Type For Sale
Square Footage 2,386 sqft
Price per Sqft $184
Subdivision Cedarbrook
MLS Listing ID T3342561
Sold Date 03/05/22
Bedrooms 4
Full Baths 2
Half Baths 1
Construction Status Financing
HOA Fees $13/ann
HOA Y/N Yes
Year Built 2021
Annual Tax Amount $6,116
Lot Size 8,276 Sqft
Acres 0.19
Property Description
Under Construction. The Tower home offers an open-concept design perfect to spend time with family. Cook in the designer kitchen, share meals in the convenient cafe area and unwind in the spacious gathering room. The flex room is ideal for a home office or study zone and the loft is the perfect space to host game nights with family and friends. Enjoy 4-5 Bedrooms, 2.5-3 Bathrooms and a 2-Car Garage (2,386 Sq. Ft. home).
Location
State FL
County Hillsborough
Community Cedarbrook
Zoning PD
Rooms
Other Rooms Den/Library/Office, Family Room, Loft
Interior
Interior Features High Ceilings, Kitchen/Family Room Combo, Thermostat, Walk-In Closet(s)
Heating Electric
Cooling Central Air
Flooring Carpet, Tile
Fireplace false
Appliance Cooktop, Dishwasher, Disposal, Electric Water Heater, Exhaust Fan, Microwave, Range
Laundry Inside, Laundry Room
Exterior
Exterior Feature Hurricane Shutters, Rain Gutters, Sidewalk
Parking Features Driveway, Garage Door Opener, Ground Level
Garage Spaces 2.0
Utilities Available Cable Available, Electricity Available, Phone Available
Amenities Available Clubhouse, Pickleball Court(s), Playground, Pool
Roof Type Shingle
Porch Covered, Patio, Porch, Rear Porch
Attached Garage true
Garage true
Private Pool No
Building
Entry Level Two
Foundation Slab
Lot Size Range 0 to less than 1/4
Builder Name PULTE HOME COMPANY, LLC
Sewer Public Sewer
Water Public
Architectural Style Florida
Structure Type Brick, Stucco, Wood Frame
New Construction true
Construction Status Financing
Schools
Elementary Schools Warren Hope Dawson Elementary
Middle Schools Barrington Middle
High Schools Newsome-Hb
Others
Pets Allowed Yes
Senior Community No
Ownership Fee Simple
Monthly Total Fees $13
Acceptable Financing Cash, Conventional, FHA, USDA Loan, VA Loan
Membership Fee Required Required
Listing Terms Cash, Conventional, FHA, USDA Loan, VA Loan
Special Listing Condition None
Read Less Info
Want to know what your home might be worth? Contact us for a FREE valuation!

Our team is ready to help you sell your home for the highest possible price ASAP

© 2025 My Florida Regional MLS DBA Stellar MLS. All Rights Reserved.
Bought with PINEYWOODS REALTY LLC
GET MORE INFORMATION
Group Founder / Realtor® | License ID: 3102687






