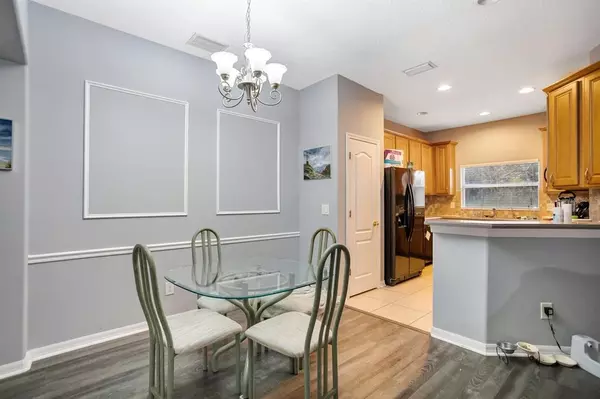$248,500
$238,000
4.4%For more information regarding the value of a property, please contact us for a free consultation.
3 Beds
3 Baths
1,513 SqFt
SOLD DATE : 03/01/2022
Key Details
Sold Price $248,500
Property Type Townhouse
Sub Type Townhouse
Listing Status Sold
Purchase Type For Sale
Square Footage 1,513 sqft
Price per Sqft $164
Subdivision Avelar Creek South
MLS Listing ID T3348762
Sold Date 03/01/22
Bedrooms 3
Full Baths 2
Half Baths 1
Construction Status Appraisal,Financing,Inspections
HOA Fees $255/mo
HOA Y/N Yes
Year Built 2006
Annual Tax Amount $3,657
Lot Size 2,178 Sqft
Acres 0.05
Property Description
Town Home in Gated Community 3 Bed 2.5 Bath, 1 Car Garage. Great Room with ceramic tile flooring in wet area and wood look laminate. Bedrooms have carpet. Luxury Mater Bath with dual cultured marble vanities, Maple cabinets, chrome fixtures, & garden Tub and oversized closet. The kitchen is toward the back half of the home on the 1st floor with beautiful 42" Maple cabinets , Black Appliances, Ceramic tile back splash. Corian Windows, FAUX 2'' wood blinds, ceiling fans. Maple vanity second bathroom and pedestal sink half bath. China cabinet nitch in dining area with decorative moulding ind the living room area. Bedrooms two and three share a bathroom with tub/shower. Enjoy the community pool and clubhouse. Avelar South is a small enclave community that is conveniently located close to Major transportation routes including Hwy 301, 41 and I-75. Minutes from Shopping, restaurants, schools, offices. "Highest & Best" Offers Submitted by 6PM Sunday 16 Jan
Location
State FL
County Hillsborough
Community Avelar Creek South
Zoning PD
Interior
Interior Features Open Floorplan
Heating Central
Cooling Central Air
Flooring Carpet, Ceramic Tile
Fireplace false
Appliance Dishwasher, Disposal, Dryer, Microwave, Refrigerator, Washer
Exterior
Exterior Feature Sliding Doors
Parking Features Driveway, Off Street
Garage Spaces 1.0
Community Features Deed Restrictions, Gated, Pool
Utilities Available Cable Available, Electricity Connected
View Y/N 1
Water Access 1
Water Access Desc Pond
Roof Type Shingle
Attached Garage true
Garage true
Private Pool No
Building
Story 2
Entry Level Two
Foundation Slab
Lot Size Range 0 to less than 1/4
Builder Name Taylor Morrison
Sewer Public Sewer
Water Public
Structure Type Stucco
New Construction false
Construction Status Appraisal,Financing,Inspections
Schools
Elementary Schools Summerfield Crossing Elementary
Middle Schools Eisenhower-Hb
High Schools East Bay-Hb
Others
Pets Allowed Yes
HOA Fee Include Maintenance Structure,Maintenance Grounds,Pool
Senior Community No
Ownership Fee Simple
Monthly Total Fees $255
Acceptable Financing Cash, Conventional, FHA, VA Loan
Membership Fee Required Required
Listing Terms Cash, Conventional, FHA, VA Loan
Special Listing Condition None
Read Less Info
Want to know what your home might be worth? Contact us for a FREE valuation!

Our team is ready to help you sell your home for the highest possible price ASAP

© 2025 My Florida Regional MLS DBA Stellar MLS. All Rights Reserved.
Bought with VF REAL ESTATE
GET MORE INFORMATION
Group Founder / Realtor® | License ID: 3102687






