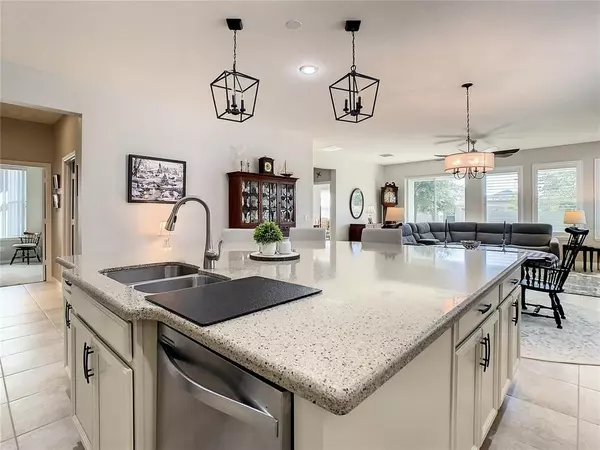$547,000
$530,000
3.2%For more information regarding the value of a property, please contact us for a free consultation.
4 Beds
3 Baths
2,224 SqFt
SOLD DATE : 03/03/2022
Key Details
Sold Price $547,000
Property Type Single Family Home
Sub Type Single Family Residence
Listing Status Sold
Purchase Type For Sale
Square Footage 2,224 sqft
Price per Sqft $245
Subdivision Orchard Hills Ph 3
MLS Listing ID O5994469
Sold Date 03/03/22
Bedrooms 4
Full Baths 3
Construction Status Inspections
HOA Fees $172/qua
HOA Y/N Yes
Year Built 2017
Annual Tax Amount $4,570
Lot Size 6,969 Sqft
Acres 0.16
Property Description
Welcome Home! Located close to 429 and less than 3 miles from Winter Garden Village, Publix at Hamlin Groves and Super Walmart. This inviting ENERGY STAR Certified home features 4 bedrooms, 3 baths, Covered Lanai and 2 car garage. Split bedroom design with Kitchen open to Great Room. Kitchen has 42" Cabinets in Painted Silk with Crown Molding, Stainless Steel Appliances (including Double Ovens), Viatera Quartz counters in Silverlake and Walk-in Pantry. MASTER SUITE features a Tray Ceiling, large Walk-in Closet, Dual Sink Vanity with Viatera Quartz counters, Soaking Tub, Glass-Enclosed Shower, Privacy Lavatory & Linen Closet. Crystalline glass front door, Viatera quartz counters in all secondary bathrooms, 18" ceramic tiles, brick paver driveway & porch. Energy Star features with R-38 Insulation, 15 SEER HVAC and Hybrid Water Heater provide savings with Low Utility Bills. Orchard Hills offers residents a Dog Park, Playground, Clubhouse with Gym & Recreation Room and Community Pool. HOA includes lawncare & exterior pesticide. Call today for an appointment.
Location
State FL
County Orange
Community Orchard Hills Ph 3
Zoning P-D
Rooms
Other Rooms Inside Utility
Interior
Interior Features Ceiling Fans(s), High Ceilings, Living Room/Dining Room Combo, Open Floorplan, Solid Wood Cabinets, Split Bedroom, Walk-In Closet(s)
Heating Central, Electric
Cooling Central Air
Flooring Carpet, Ceramic Tile
Furnishings Unfurnished
Fireplace false
Appliance Built-In Oven, Cooktop, Dishwasher, Disposal, Electric Water Heater, Exhaust Fan, Ice Maker, Microwave, Refrigerator
Laundry Inside, Laundry Room
Exterior
Exterior Feature Irrigation System, Rain Barrel/Cistern(s), Sidewalk, Sliding Doors, Sprinkler Metered
Garage Spaces 2.0
Community Features Association Recreation - Owned, Deed Restrictions, Fitness Center, Irrigation-Reclaimed Water, Park, Playground, Pool, Sidewalks
Utilities Available Cable Connected, Electricity Connected, Sewer Connected, Sprinkler Recycled, Street Lights
Amenities Available Clubhouse, Fence Restrictions, Fitness Center, Maintenance, Park, Playground, Pool
Roof Type Shingle
Porch Patio
Attached Garage true
Garage true
Private Pool No
Building
Lot Description In County, Sidewalk, Paved
Story 1
Entry Level One
Foundation Slab
Lot Size Range 0 to less than 1/4
Builder Name Beazer
Sewer Public Sewer
Water None
Architectural Style Traditional
Structure Type Block,Stucco
New Construction false
Construction Status Inspections
Schools
Elementary Schools Keene Crossing Elementary
Middle Schools Bridgewater Middle
High Schools Windermere High School
Others
Pets Allowed Yes
HOA Fee Include Pool,Management,Pool,Recreational Facilities
Senior Community No
Ownership Fee Simple
Monthly Total Fees $172
Acceptable Financing Cash, Conventional, FHA, VA Loan
Membership Fee Required Required
Listing Terms Cash, Conventional, FHA, VA Loan
Num of Pet 2
Special Listing Condition None
Read Less Info
Want to know what your home might be worth? Contact us for a FREE valuation!

Our team is ready to help you sell your home for the highest possible price ASAP

© 2024 My Florida Regional MLS DBA Stellar MLS. All Rights Reserved.
Bought with EXP REALTY LLC
GET MORE INFORMATION

Group Founder / Realtor® | License ID: 3102687






