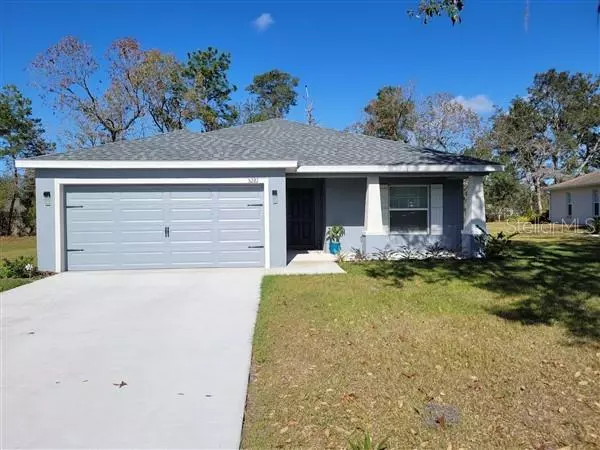$320,000
$318,900
0.3%For more information regarding the value of a property, please contact us for a free consultation.
4 Beds
2 Baths
1,719 SqFt
SOLD DATE : 03/02/2022
Key Details
Sold Price $320,000
Property Type Single Family Home
Sub Type Single Family Residence
Listing Status Sold
Purchase Type For Sale
Square Footage 1,719 sqft
Price per Sqft $186
Subdivision Kingsland Country Estate
MLS Listing ID OM632640
Sold Date 03/02/22
Bedrooms 4
Full Baths 2
Construction Status Inspections
HOA Fees $5/ann
HOA Y/N Yes
Year Built 2021
Annual Tax Amount $642
Lot Size 0.360 Acres
Acres 0.36
Lot Dimensions 94x167
Property Description
Exquisite Brand New Highlands Home! This four bedroom two bath will not disappoint. Walk into this bright open floor plan with easy to clean waterproof laminate throughout. Carpet only in the bedrooms. Expansive Great Room has plenty of room for entertaining. Kitchen has Expresso soft close cabinets and Beautiful countertops with rounded edges. This is a chefs dream! Plenty of cabinets and counterspace with an oversized island, give lots of room for meal prep. You can see a 360 view of the home from this area. The island has seating for six. Kitchen also has recess lighting with dimmer switch, Large walk-in pantry and brand new stainless appliances. Nice faux wood blinds throughout. Custom chandelier fan hangs over the dining area. This home does not lack in upgrades. Guest bedrooms are roomy and guest bath has nice tiled shower tub combo. The Master Bedroom suite can fit a king size bedroom set as well as a sitting area. Master Bathroom has a tile shower big enough for two, double sink vanity, extra large linen closet and a massive walk-in closet. Let this be your tranquil space to retreat at night. Cool coming colors painted throughout. Inside laundry room has extra counterspace with USB port to charge electronics. Sliding glass doors head to the screened in lanai. Backyard has plenty of room to play and store your toys. WIFI controlled garage door opener and sprinkler system. Not many new construction homes ready to move in now. Over $10,000 in upgrades. Why build and wait when you can walk into paradise? This home wont last
Location
State FL
County Marion
Community Kingsland Country Estate
Zoning R1
Interior
Interior Features Cathedral Ceiling(s), Ceiling Fans(s), Eat-in Kitchen, In Wall Pest System, Kitchen/Family Room Combo, Master Bedroom Main Floor, Open Floorplan, Thermostat, Walk-In Closet(s), Window Treatments
Heating Central
Cooling Central Air
Flooring Carpet, Laminate
Fireplace false
Appliance Cooktop, Dishwasher, Microwave, Range, Refrigerator
Laundry Inside
Exterior
Exterior Feature Irrigation System
Garage Spaces 2.0
Utilities Available Cable Connected, Electricity Connected, Phone Available, Water Connected
Roof Type Shingle
Attached Garage true
Garage true
Private Pool No
Building
Lot Description Paved
Story 1
Entry Level One
Foundation Slab
Lot Size Range 1/4 to less than 1/2
Sewer Septic Tank
Water Public
Structure Type Stucco
New Construction true
Construction Status Inspections
Others
Pets Allowed Yes
Senior Community No
Ownership Fee Simple
Monthly Total Fees $5
Membership Fee Required Required
Special Listing Condition None
Read Less Info
Want to know what your home might be worth? Contact us for a FREE valuation!

Our team is ready to help you sell your home for the highest possible price ASAP

© 2024 My Florida Regional MLS DBA Stellar MLS. All Rights Reserved.
Bought with KELLER WILLIAMS CORNERSTONE RE
GET MORE INFORMATION

Group Founder / Realtor® | License ID: 3102687






