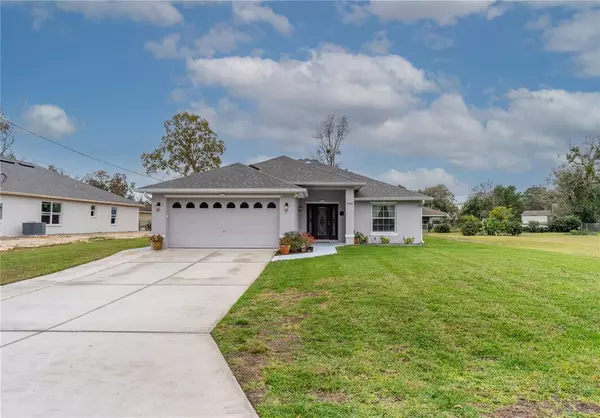$299,790
$299,990
0.1%For more information regarding the value of a property, please contact us for a free consultation.
3 Beds
2 Baths
1,691 SqFt
SOLD DATE : 02/28/2022
Key Details
Sold Price $299,790
Property Type Single Family Home
Sub Type Single Family Residence
Listing Status Sold
Purchase Type For Sale
Square Footage 1,691 sqft
Price per Sqft $177
Subdivision Orange Blossom Hills Un 13
MLS Listing ID S5061289
Sold Date 02/28/22
Bedrooms 3
Full Baths 2
Construction Status Financing
HOA Y/N No
Originating Board Stellar MLS
Year Built 2004
Annual Tax Amount $1,478
Lot Size 9,583 Sqft
Acres 0.22
Property Description
WELCOME HOME! This beautiful 3 bedroom, 2 bath home features open well designed floorplan. Oversized living room and dining area plus family room. The kitchen has stylish dark cabinets and upgraded appliances. Master bedroom with luxury bath including jetted tub and separate shower. High end laminate flooring and tile in kitchen & baths. Electric fireplace in family room makes a cozy setting overlooking the screened porch and huge completely fenced back yard. Shed has electric and would make a nice workshop. NEW ROOF 30 year shingle Oct. 2021, A/C a few years old. Mature landscaping with irrigation system. Double car garage. Energy efficient double pain windows. This home has been meticulously maintained. Ready to move in! Located just minutes to The Villages with lots of shopping, restaurants, entertainment and employment. No HOA fees, no CDD.
Location
State FL
County Marion
Community Orange Blossom Hills Un 13
Zoning R1
Rooms
Other Rooms Attic, Breakfast Room Separate, Family Room, Formal Dining Room Separate, Inside Utility
Interior
Interior Features Ceiling Fans(s), High Ceilings, Master Bedroom Main Floor, Open Floorplan, Skylight(s), Solid Wood Cabinets, Tray Ceiling(s), Walk-In Closet(s)
Heating Central, Electric
Cooling Central Air
Flooring Carpet, Laminate, Tile
Fireplace true
Appliance Dishwasher, Dryer, Electric Water Heater, Ice Maker, Microwave, Range, Refrigerator, Washer
Laundry Inside
Exterior
Exterior Feature Irrigation System, Lighting, Rain Gutters
Parking Features Driveway, Garage Door Opener
Garage Spaces 2.0
Fence Chain Link, Fenced
Utilities Available BB/HS Internet Available, Cable Connected, Electricity Connected
Roof Type Shingle
Porch Front Porch, Rear Porch, Screened
Attached Garage true
Garage true
Private Pool No
Building
Lot Description Paved
Entry Level One
Foundation Slab
Lot Size Range 0 to less than 1/4
Sewer Septic Tank
Water Well
Architectural Style Ranch
Structure Type Stucco
New Construction false
Construction Status Financing
Others
Senior Community No
Ownership Fee Simple
Acceptable Financing Cash, Conventional, FHA
Listing Terms Cash, Conventional, FHA
Special Listing Condition None
Read Less Info
Want to know what your home might be worth? Contact us for a FREE valuation!

Our team is ready to help you sell your home for the highest possible price ASAP

© 2024 My Florida Regional MLS DBA Stellar MLS. All Rights Reserved.
Bought with CHARLES RUTENBERG REALTY ORLANDO
GET MORE INFORMATION

Group Founder / Realtor® | License ID: 3102687






