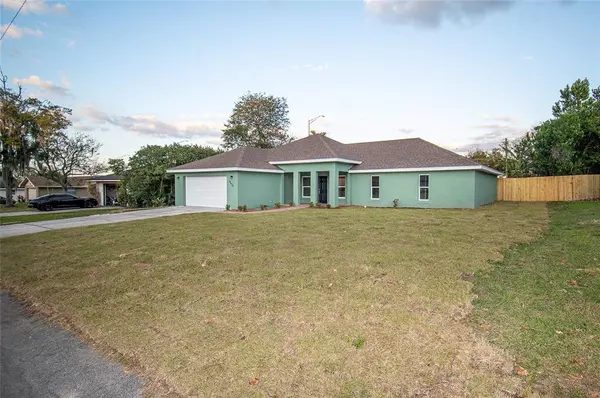$374,900
$374,900
For more information regarding the value of a property, please contact us for a free consultation.
3 Beds
2 Baths
1,887 SqFt
SOLD DATE : 02/25/2022
Key Details
Sold Price $374,900
Property Type Single Family Home
Sub Type Single Family Residence
Listing Status Sold
Purchase Type For Sale
Square Footage 1,887 sqft
Price per Sqft $198
Subdivision Cresthaven
MLS Listing ID L4927565
Sold Date 02/25/22
Bedrooms 3
Full Baths 2
Construction Status Appraisal,Financing,Inspections
HOA Y/N No
Year Built 2022
Annual Tax Amount $961
Lot Size 0.270 Acres
Acres 0.27
Lot Dimensions 90x131
Property Description
Welcome home to Lakeland Highlands area of Lakeland! This 3 bedroom 2 bathroom home is brand new from top to bottom. The front exterior has fresh lively green paint with a large welcoming front porch. As you enter your new home on Crestview, you will be greeted with updated and new flooring, light fixtures, ceiling fans and a true open floor plan. A great alcove entry gives you a large space to add a drop zone or catchall for the little ones or to show off artwork. This is an open space perfect for creating multiple living spaces, dining and overall stunning entertainment space. The kitchen is open into the living space with a large kitchen island, new pendant and recessed lighting, Craftsman style kitchen cabinets and stainless steel appliances. You will never miss a conversation in this kitchen! Off of the living space are sliding doors into the backyard and private pool. The master bedroom will be your personal retreat from everyday stresses. Fresh paint, new carpet and modern features will make you have a sigh of relief at the end of the day. An oversized closet and ensuite complete this master retreat. The master bathroom has a large single sink vanity, updated flooring and a full width mirror. The remaining two bedrooms have both had new carpet installed, new paint and ceiling fans. The shared bath matches the master bathroom, creating a whole home unified feel. While the master bathroom offers a single stall shower, the shared bathroom has a shower/tub combination. In the backyard you will find a covered patio with ceiling fan overlooking the pool. The pool area will be yours to create! Add a pool cover, luxurious pool furniture or even an outdoor kitchen! This home is in a prime Lakeland location and is just waiting for you to call it home!
Location
State FL
County Polk
Community Cresthaven
Zoning RA-1
Interior
Interior Features Ceiling Fans(s), Eat-in Kitchen, High Ceilings, Living Room/Dining Room Combo, Master Bedroom Main Floor, Open Floorplan, Solid Surface Counters, Solid Wood Cabinets, Thermostat, Tray Ceiling(s), Vaulted Ceiling(s), Walk-In Closet(s)
Heating Baseboard, Central, Electric, Exhaust Fan
Cooling Central Air
Flooring Carpet, Ceramic Tile, Vinyl
Fireplace false
Appliance Dishwasher, Disposal, Dryer, Electric Water Heater, Exhaust Fan, Microwave, Range, Refrigerator, Washer
Exterior
Exterior Feature Fence, Lighting, Other, Sliding Doors
Garage Spaces 2.0
Pool In Ground
Utilities Available Electricity Connected, Water Connected
Roof Type Shingle
Attached Garage true
Garage true
Private Pool Yes
Building
Story 1
Entry Level One
Foundation Slab
Lot Size Range 1/4 to less than 1/2
Sewer Septic Tank
Water Public
Structure Type Block,Stucco
New Construction true
Construction Status Appraisal,Financing,Inspections
Others
Senior Community No
Ownership Fee Simple
Acceptable Financing Cash, Conventional, FHA, VA Loan
Listing Terms Cash, Conventional, FHA, VA Loan
Special Listing Condition None
Read Less Info
Want to know what your home might be worth? Contact us for a FREE valuation!

Our team is ready to help you sell your home for the highest possible price ASAP

© 2024 My Florida Regional MLS DBA Stellar MLS. All Rights Reserved.
Bought with KELLER WILLIAMS TAMPA CENTRAL
GET MORE INFORMATION

Group Founder / Realtor® | License ID: 3102687






