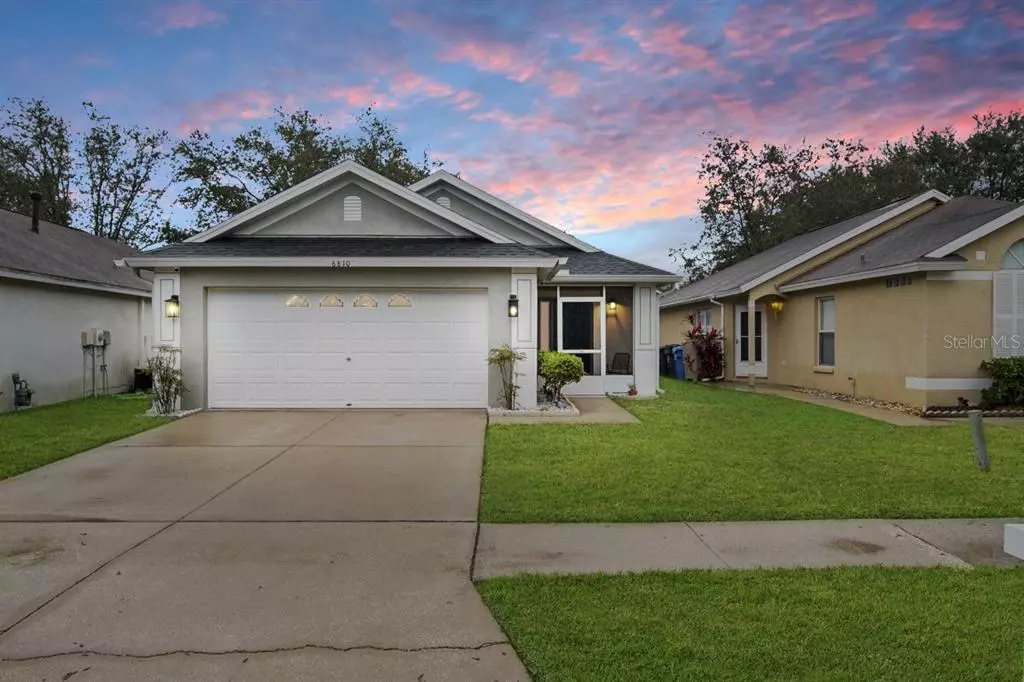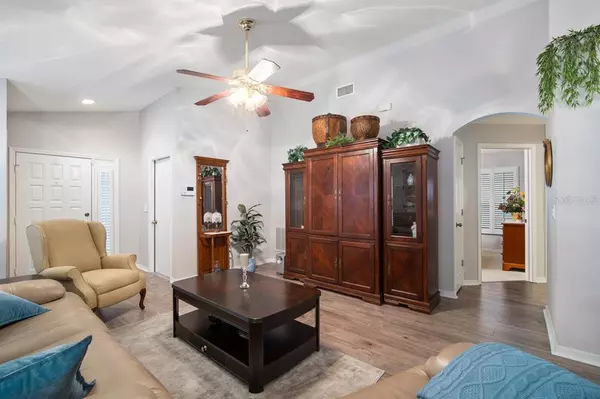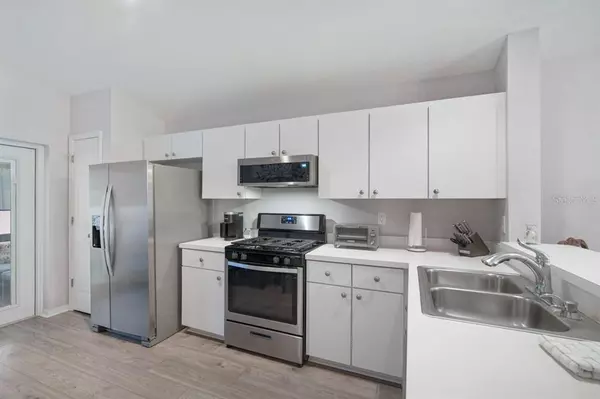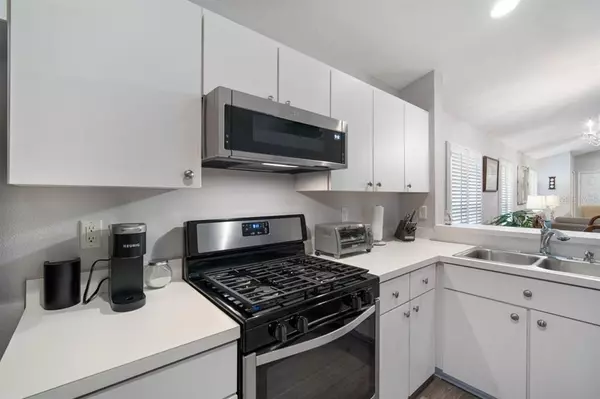$340,000
$325,000
4.6%For more information regarding the value of a property, please contact us for a free consultation.
3 Beds
2 Baths
1,272 SqFt
SOLD DATE : 02/25/2022
Key Details
Sold Price $340,000
Property Type Single Family Home
Sub Type Single Family Residence
Listing Status Sold
Purchase Type For Sale
Square Footage 1,272 sqft
Price per Sqft $267
Subdivision Bloomingdale Ridge
MLS Listing ID T3352522
Sold Date 02/25/22
Bedrooms 3
Full Baths 2
Construction Status Inspections
HOA Fees $30/ann
HOA Y/N Yes
Year Built 2000
Annual Tax Amount $1,168
Lot Size 3,920 Sqft
Acres 0.09
Property Description
Quality, style & charm! Cozy 3 bedroom home with 2 full baths, 1,272 square feet of living space, screen enclosed patio and a spacious 2 car garage .The open concept floor plan is expressed right into the living room with plantation shutters, waterproof vinyl floors, vaulted ceiling and recessed lights. The chef style kitchen has a gas cook-top, stainless appliances, lots of counter and under cabinet space, a closet pantry and a snack bar and additional seating space with a direct access to the screened patio. The dining room has plenty of room for entertaining the entire family and has waterproof vinyl flooring, custom plantation shutters, a vaulted ceiling and chandelier. The master bedroom is very generous in space and has a vaulted ceiling, plantation shutters, wood-plank vinyl flooring, large walk-in closet and a private ensuite. The master bath features a large vanity and glass block window. The additional bedrooms have plush carpet custom plantation shutters, a ceiling fan and spacious closets. Additional full bath that's located right next to bedrooms for easy access. Enjoy your morning coffee in the covered patio with seating space and view of the private backyard. There's plenty of room for cook-outs and other great outdoor activities. Transferable warranties on all windows, shutters water softening system and roof. Very quiet neighborhood and close to schools, shopping and great restaurants. Easy commute to Hwy 301, I-75 and Crosstown Expressway. Less than 30 minutes to Tampa International Airport, Downtown Tampa Riverwalk/Armature Works.
Location
State FL
County Hillsborough
Community Bloomingdale Ridge
Zoning PD
Interior
Interior Features Ceiling Fans(s), Eat-in Kitchen, High Ceilings, Open Floorplan, Vaulted Ceiling(s), Walk-In Closet(s)
Heating Central, Electric
Cooling Central Air
Flooring Carpet, Vinyl
Fireplace false
Appliance Cooktop, Dishwasher, Microwave, Range, Refrigerator
Laundry In Garage
Exterior
Exterior Feature Lighting, Other
Parking Features Driveway, Garage Door Opener, Guest, Off Street
Garage Spaces 2.0
Utilities Available Cable Available, Cable Connected, Electricity Available, Electricity Connected
Roof Type Shingle
Porch Covered, Screened
Attached Garage true
Garage true
Private Pool No
Building
Lot Description Level
Entry Level One
Foundation Slab
Lot Size Range 0 to less than 1/4
Sewer Public Sewer
Water Public
Architectural Style Contemporary, Florida
Structure Type Block
New Construction false
Construction Status Inspections
Schools
Elementary Schools Symmes-Hb
Middle Schools Giunta Middle-Hb
High Schools Spoto High-Hb
Others
Pets Allowed Yes
Senior Community No
Ownership Fee Simple
Monthly Total Fees $30
Acceptable Financing Cash, Conventional, FHA, VA Loan
Membership Fee Required Required
Listing Terms Cash, Conventional, FHA, VA Loan
Special Listing Condition None
Read Less Info
Want to know what your home might be worth? Contact us for a FREE valuation!

Our team is ready to help you sell your home for the highest possible price ASAP

© 2025 My Florida Regional MLS DBA Stellar MLS. All Rights Reserved.
Bought with MAIN STREET RENEWAL LLC
GET MORE INFORMATION
Group Founder / Realtor® | License ID: 3102687






