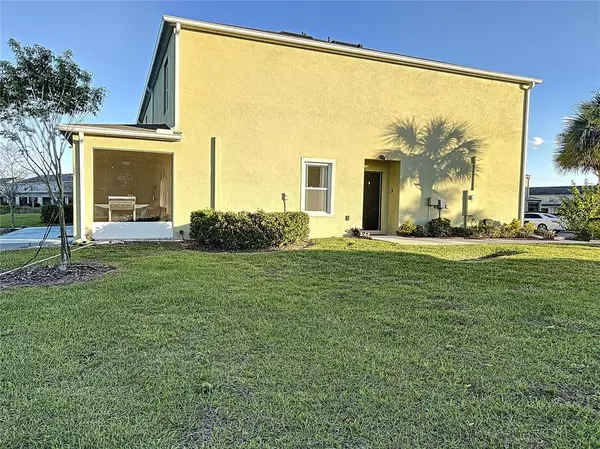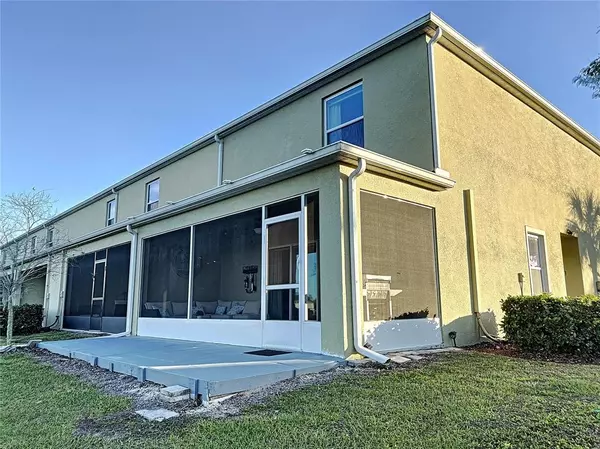$299,500
$295,000
1.5%For more information regarding the value of a property, please contact us for a free consultation.
3 Beds
3 Baths
1,724 SqFt
SOLD DATE : 02/17/2022
Key Details
Sold Price $299,500
Property Type Townhouse
Sub Type Townhouse
Listing Status Sold
Purchase Type For Sale
Square Footage 1,724 sqft
Price per Sqft $173
Subdivision Lake Bluff/Town Center East-Ph
MLS Listing ID S5061528
Sold Date 02/17/22
Bedrooms 3
Full Baths 2
Half Baths 1
Construction Status Inspections
HOA Fees $135/mo
HOA Y/N Yes
Year Built 2018
Annual Tax Amount $2,332
Lot Size 2,613 Sqft
Acres 0.06
Property Description
Don't miss the opportunity of owning this beautiful Townhome in the desired location of Lake Bluff! This excellent two-story end unit townhome is being sold Fully Furnished and Tastefully Decorated with water views. No neighbors on the back, lots of privacy with an appealing screen in lanai perfect for relaxing and enjoying Florida Sunrises. The Home has 3 bedroom, the master bath has double sinks, 2 full bathrooms with a half bath and a car garage. Lake Bluff has low HOA that includes lawn care, irrigation, as well as community pool and community gate. The property has an excellent location with walking distance to supermarkets, pharmacies, restaurants. Close to I-4, Walt Disney World, Championsgate center, new Orlando Health Hospital coming soon, new elementary and high schools. Call your agent to schedule a private showing
Location
State FL
County Polk
Community Lake Bluff/Town Center East-Ph
Interior
Interior Features Ceiling Fans(s), Dormitorio Principal Arriba, Open Floorplan, Solid Wood Cabinets, Walk-In Closet(s), Window Treatments
Heating Central
Cooling Central Air
Flooring Carpet, Ceramic Tile
Furnishings Turnkey
Fireplace false
Appliance Dishwasher, Disposal, Dryer, Microwave, Range, Refrigerator, Washer, Water Softener
Exterior
Exterior Feature Irrigation System, Lighting, Outdoor Grill, Rain Gutters, Sidewalk, Sliding Doors
Parking Features Driveway, Guest
Garage Spaces 1.0
Community Features Deed Restrictions, Gated, Pool, Sidewalks
Utilities Available Cable Available, Electricity Available, Phone Available, Sewer Available, Sprinkler Recycled, Water Available
View Y/N 1
Roof Type Shingle
Attached Garage true
Garage true
Private Pool No
Building
Story 2
Entry Level Two
Foundation Slab
Lot Size Range 0 to less than 1/4
Sewer Public Sewer
Water Public
Structure Type Block,Concrete,Stucco
New Construction true
Construction Status Inspections
Others
Pets Allowed Yes
HOA Fee Include Pool,Escrow Reserves Fund,Maintenance Structure,Maintenance Grounds,Pool
Senior Community No
Ownership Fee Simple
Monthly Total Fees $135
Acceptable Financing Cash, Conventional, FHA, VA Loan
Membership Fee Required Required
Listing Terms Cash, Conventional, FHA, VA Loan
Special Listing Condition None
Read Less Info
Want to know what your home might be worth? Contact us for a FREE valuation!

Our team is ready to help you sell your home for the highest possible price ASAP

© 2025 My Florida Regional MLS DBA Stellar MLS. All Rights Reserved.
Bought with KELLER WILLIAMS REALTY CS
GET MORE INFORMATION
Group Founder / Realtor® | License ID: 3102687






