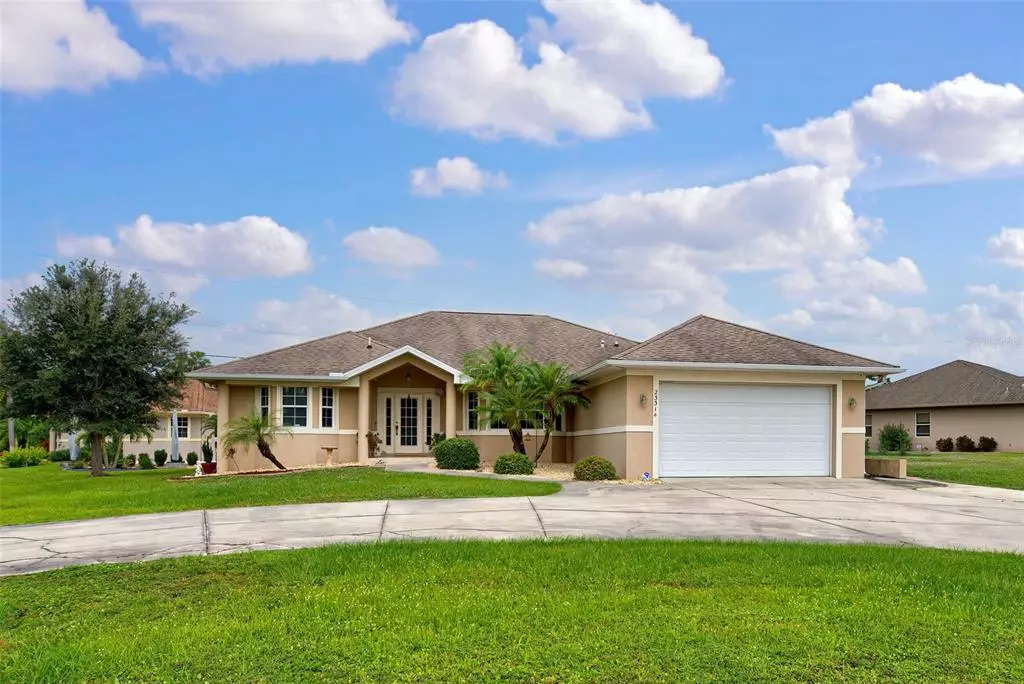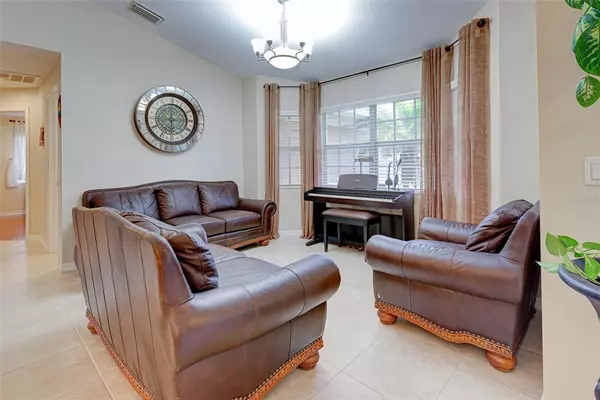$430,000
$450,000
4.4%For more information regarding the value of a property, please contact us for a free consultation.
4 Beds
3 Baths
2,825 SqFt
SOLD DATE : 02/15/2022
Key Details
Sold Price $430,000
Property Type Single Family Home
Sub Type Single Family Residence
Listing Status Sold
Purchase Type For Sale
Square Footage 2,825 sqft
Price per Sqft $152
Subdivision Port Charlotte Sec 020
MLS Listing ID C7451188
Sold Date 02/15/22
Bedrooms 4
Full Baths 3
Construction Status Inspections
HOA Y/N No
Originating Board Stellar MLS
Year Built 2006
Annual Tax Amount $4,014
Lot Size 0.300 Acres
Acres 0.3
Lot Dimensions 105x125
Property Description
Beautiful Custom Built Home!! Immaculate and well maintained 3 bedroom, 2 bathroom with over 2800 sq.ft. of luxury living, including mother-in-law suite with its own bathroom & entrance. The spacious open kitchen includes wood cabinets, corian countertop top, pantry, stainless steel appliances, breakfast bar and breakfast nook. Home features high ceilings, motion lights, driveway extension, hydrid water heater(transfers energy to help cool garage) solar heat rejection & privacy window film, hurricane shutters, surround sound system, circular driveway, laundry room, alarm & camera system. The home is full of tropical fruit trees like mangos, tangerine, papaya, 4 banana trees, cherry lime, strawberry, guave, star fruit and sugar apple. The spacious guest rooms includes natural lighting, ceiling fans and plenty of closet space. Theatre room includes smart remote(Harmony), Hue lighting system, 7.1 Onkyo surround system with Polk Audio speakers, Benq(DLP) HD projector system with 120" Custom Screen, External Adaptors- wall plug-ins (HDMI, VGA, and 3.5mm Jack), Bluetooth, Samsung DVD player & Theatre seating (two rows of 3, 2 row-balcony style). Call for your private showing today! Room Feature: Linen Closet In Bath (Primary Bedroom).
Location
State FL
County Charlotte
Community Port Charlotte Sec 020
Zoning RSF3.5
Rooms
Other Rooms Interior In-Law Suite
Interior
Interior Features Cathedral Ceiling(s), Ceiling Fans(s), Open Floorplan, Solid Surface Counters, Split Bedroom, Walk-In Closet(s), Window Treatments
Heating Central, Electric
Cooling Central Air
Flooring Carpet, Ceramic Tile, Wood
Furnishings Furnished
Fireplace false
Appliance Cooktop, Dishwasher, Disposal, Microwave, Refrigerator, Washer
Exterior
Exterior Feature French Doors, Lighting
Parking Features Circular Driveway
Garage Spaces 2.0
Fence Fenced
Utilities Available Public
Roof Type Shingle
Attached Garage true
Garage true
Private Pool No
Building
Story 1
Entry Level One
Foundation Slab
Lot Size Range 1/4 to less than 1/2
Sewer Septic Tank
Water Public
Structure Type Block,Stucco
New Construction false
Construction Status Inspections
Others
Pets Allowed Yes
Senior Community No
Ownership Fee Simple
Acceptable Financing Cash, Conventional, FHA, VA Loan
Listing Terms Cash, Conventional, FHA, VA Loan
Special Listing Condition None
Read Less Info
Want to know what your home might be worth? Contact us for a FREE valuation!

Our team is ready to help you sell your home for the highest possible price ASAP

© 2024 My Florida Regional MLS DBA Stellar MLS. All Rights Reserved.
Bought with STELLAR NON-MEMBER OFFICE
GET MORE INFORMATION

Group Founder / Realtor® | License ID: 3102687






