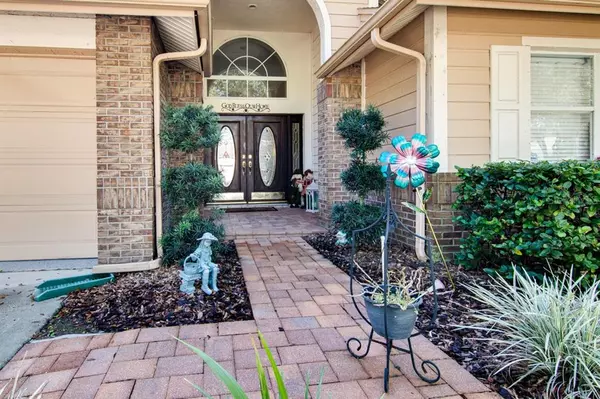$639,000
$649,000
1.5%For more information regarding the value of a property, please contact us for a free consultation.
4 Beds
4 Baths
3,435 SqFt
SOLD DATE : 02/16/2022
Key Details
Sold Price $639,000
Property Type Single Family Home
Sub Type Single Family Residence
Listing Status Sold
Purchase Type For Sale
Square Footage 3,435 sqft
Price per Sqft $186
Subdivision Hunters Green Prcl 3
MLS Listing ID T3342149
Sold Date 02/16/22
Bedrooms 4
Full Baths 2
Half Baths 2
Construction Status Inspections
HOA Fees $121/ann
HOA Y/N Yes
Year Built 1991
Annual Tax Amount $7,276
Lot Size 10,890 Sqft
Acres 0.25
Lot Dimensions 90x120
Property Description
Welcome to this beautiful home in the exclusive golf course community of Hunter's Green gated community! Featuring 3435 SF, 4 bedrooms, 2 full bathrooms, 2 half baths, and a 3 car garage home situated on a corner lot. Enter the home through double wooden doors to the amazing foyer which features elevated ceilings, ceramic tile and crown molding. The amazing owner's suite has a huge walk-in closet, elevated ceilings and a sliding door to the pool/patio area. The spa-like bath is highlighted by a garden tub and includes a separate shower, dual vanities, and granite counters. The generous kitchen is great for entertaining with granite countertops, wood cabinets with soft-close cabinets and drawers, stainless steel appliances, cooktop, large pantry, breakfast bar and an eat-in area. All bedrooms, formal dining room and living room have been renovated with gorgeous laminated floors. AC unit replaced 2017 , Pool pump replaced 2021, Recently resurfaced pool. Beautiful pool area with new pavers surrounding the Lanai as well including a large section that can be used as a basketball court or just lounging. Basketball hoop is included. Also there is a courtyard on the side of the house that has new pavers as well to enjoy coffee in the morning. This community has abundant green space and features tree lined streets, numerous lakes, a park, and walking trails. Amenities include tennis courts, playgrounds, fishing dock, batting cage, dog parks, basketball, pickleball, sand volleyball & ball fields. Country Club & golf memberships available for an additional fee. Hunter's Green is a prime location close to schools, shopping, restaurants, medical and easy interstate access.
Location
State FL
County Hillsborough
Community Hunters Green Prcl 3
Zoning PD-A
Rooms
Other Rooms Formal Living Room Separate, Storage Rooms
Interior
Interior Features Crown Molding, High Ceilings, Walk-In Closet(s)
Heating Central
Cooling Central Air
Flooring Ceramic Tile, Laminate
Fireplaces Type Wood Burning
Furnishings Unfurnished
Fireplace true
Appliance Built-In Oven, Cooktop, Dishwasher, Microwave, Range Hood
Laundry Laundry Room
Exterior
Exterior Feature Outdoor Grill, Rain Gutters, Sidewalk
Garage Driveway, Garage Door Opener
Garage Spaces 3.0
Pool Child Safety Fence
Community Features Gated, Golf Carts OK, Golf, Park, Sidewalks, Tennis Courts
Utilities Available Public
Amenities Available Basketball Court, Gated, Golf Course, Playground, Recreation Facilities, Tennis Court(s)
Waterfront false
Roof Type Shingle
Parking Type Driveway, Garage Door Opener
Attached Garage true
Garage true
Private Pool Yes
Building
Story 1
Entry Level One
Foundation Slab
Lot Size Range 1/4 to less than 1/2
Sewer Public Sewer
Water Public
Structure Type Stucco
New Construction false
Construction Status Inspections
Schools
Elementary Schools Hunter'S Green-Hb
Middle Schools Benito-Hb
High Schools Wharton-Hb
Others
Pets Allowed Yes
HOA Fee Include Guard - 24 Hour,Recreational Facilities
Senior Community No
Ownership Fee Simple
Monthly Total Fees $184
Acceptable Financing Cash, Conventional, VA Loan
Membership Fee Required Required
Listing Terms Cash, Conventional, VA Loan
Special Listing Condition None
Read Less Info
Want to know what your home might be worth? Contact us for a FREE valuation!

Our team is ready to help you sell your home for the highest possible price ASAP

© 2024 My Florida Regional MLS DBA Stellar MLS. All Rights Reserved.
Bought with HOMESMART
GET MORE INFORMATION

Group Founder / Realtor® | License ID: 3102687






