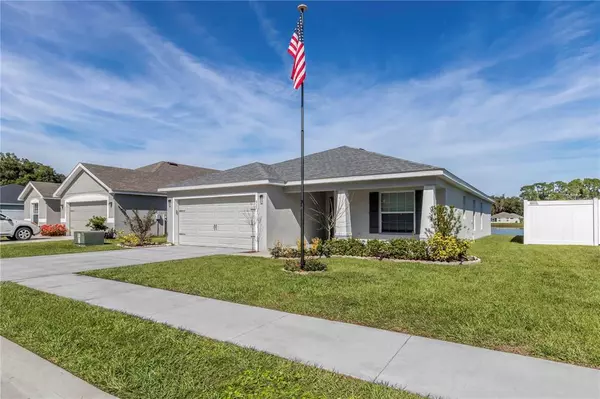$344,900
$349,900
1.4%For more information regarding the value of a property, please contact us for a free consultation.
4 Beds
2 Baths
1,715 SqFt
SOLD DATE : 02/14/2022
Key Details
Sold Price $344,900
Property Type Single Family Home
Sub Type Single Family Residence
Listing Status Sold
Purchase Type For Sale
Square Footage 1,715 sqft
Price per Sqft $201
Subdivision Breakwater Cove
MLS Listing ID T3338801
Sold Date 02/14/22
Bedrooms 4
Full Baths 2
Construction Status Inspections
HOA Fees $41/ann
HOA Y/N Yes
Year Built 2019
Lot Size 5,662 Sqft
Acres 0.13
Property Description
The smell of freshly ground coffee brewing wakes you up from a night of peaceful sleeping. You head out to the kitchen to grab a cup and walk directly to the back patio so you can relax and watch the sunrise over the pond. Breakfast is now ready and you're being called back inside where your favorite seat at the island is saved for you and the tv is on your favorite morning show. Once breakfast is over and the dishes have made their way into the dishwasher you head in through the primary bedroom to get to your primary bathroom. You both brush your teeth at the same time because why not? There are two sinks anyway! The closet isn't far away so you walk in and get lost in all the space and choices you're left with. Now that you're dressed walk through the indoor laundry room and head out into the garage. Press the button and watch as the door opens, turn that key, and put the car into reverse but hurry back because you're going to feel homesick the moment you leave.
Location
State FL
County Polk
Community Breakwater Cove
Interior
Interior Features Ceiling Fans(s), High Ceilings, Kitchen/Family Room Combo, Living Room/Dining Room Combo, Open Floorplan, Stone Counters, Thermostat, Walk-In Closet(s)
Heating Central
Cooling Central Air
Flooring Ceramic Tile, Vinyl
Fireplace false
Appliance Dishwasher, Disposal, Electric Water Heater, Range, Refrigerator
Laundry Laundry Room
Exterior
Exterior Feature Sidewalk
Parking Features Driveway, Off Street
Garage Spaces 2.0
Utilities Available Cable Available, Electricity Available, Public, Sewer Connected
Waterfront Description Pond
View Y/N 1
Water Access 1
Water Access Desc Pond
View Water
Roof Type Shingle
Porch Rear Porch, Screened
Attached Garage true
Garage true
Private Pool No
Building
Lot Description In County, Paved
Entry Level One
Foundation Slab
Lot Size Range 0 to less than 1/4
Sewer Public Sewer
Water Public
Structure Type Block,Stucco
New Construction false
Construction Status Inspections
Schools
Elementary Schools R. Clem Churchwell Elem
Middle Schools Lake Gibson Middle/Junio
High Schools Lake Gibson High
Others
Pets Allowed Breed Restrictions, Number Limit
Senior Community No
Ownership Fee Simple
Monthly Total Fees $41
Acceptable Financing Cash, Conventional, FHA, USDA Loan, VA Loan
Membership Fee Required Required
Listing Terms Cash, Conventional, FHA, USDA Loan, VA Loan
Num of Pet 3
Special Listing Condition None
Read Less Info
Want to know what your home might be worth? Contact us for a FREE valuation!

Our team is ready to help you sell your home for the highest possible price ASAP

© 2024 My Florida Regional MLS DBA Stellar MLS. All Rights Reserved.
Bought with KELLER WILLIAMS SUBURBAN TAMPA
GET MORE INFORMATION

Group Founder / Realtor® | License ID: 3102687






