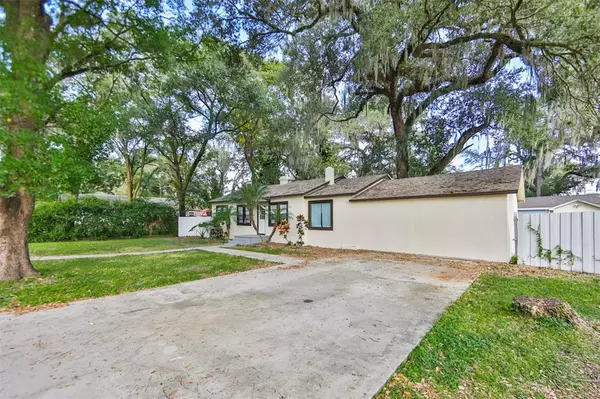$250,000
$275,000
9.1%For more information regarding the value of a property, please contact us for a free consultation.
3 Beds
2 Baths
1,436 SqFt
SOLD DATE : 02/15/2022
Key Details
Sold Price $250,000
Property Type Single Family Home
Sub Type Single Family Residence
Listing Status Sold
Purchase Type For Sale
Square Footage 1,436 sqft
Price per Sqft $174
Subdivision Collins Park
MLS Listing ID T3346422
Sold Date 02/15/22
Bedrooms 3
Full Baths 2
Construction Status Appraisal
HOA Y/N No
Year Built 1947
Annual Tax Amount $274
Lot Size 10,890 Sqft
Acres 0.25
Lot Dimensions 106x104
Property Description
Welcome Home! Beautiful 3 bedroom 2 bathroom home nestled on a large double lot! There are many features and upgrades including new HVAC system 2021, new Roof 2021, new water proof laminate wood flooring, new baseboards, new doors and light fixtures throughout! Both bathrooms have been fully updated with new vanities, toilets and showers. The master bedroom is oversized and features a walk in closet and French doors. The kitchen has new cabinets, countertops, new sink and new stainless steel appliances. The living room and dining room are separate. The interior and exterior has a fresh coat of paint! The backyard is a great place for weekend family fun! This home has the perfect location with no HOA or CDD fees and you are within minutes of Plant City shopping and restaurants! Call today, this home will not last long!
Location
State FL
County Hillsborough
Community Collins Park
Zoning R-1
Interior
Interior Features Ceiling Fans(s), Eat-in Kitchen, Split Bedroom, Walk-In Closet(s)
Heating Central
Cooling Central Air
Flooring Laminate
Furnishings Unfurnished
Fireplace false
Appliance Range, Refrigerator
Exterior
Exterior Feature French Doors
Parking Features Driveway
Fence Wood
Utilities Available Public
Roof Type Shingle
Porch Deck, Front Porch, Side Porch
Garage false
Private Pool No
Building
Lot Description Oversized Lot
Story 1
Entry Level One
Foundation Crawlspace
Lot Size Range 1/4 to less than 1/2
Sewer Public Sewer
Water Public
Structure Type Asbestos,Stucco,Wood Siding
New Construction false
Construction Status Appraisal
Others
Pets Allowed Yes
Senior Community No
Ownership Fee Simple
Acceptable Financing Cash, Conventional, FHA, VA Loan
Membership Fee Required None
Listing Terms Cash, Conventional, FHA, VA Loan
Special Listing Condition None
Read Less Info
Want to know what your home might be worth? Contact us for a FREE valuation!

Our team is ready to help you sell your home for the highest possible price ASAP

© 2025 My Florida Regional MLS DBA Stellar MLS. All Rights Reserved.
Bought with WEICHERT REALTORS-BRANDON REALTY
GET MORE INFORMATION
Group Founder / Realtor® | License ID: 3102687






