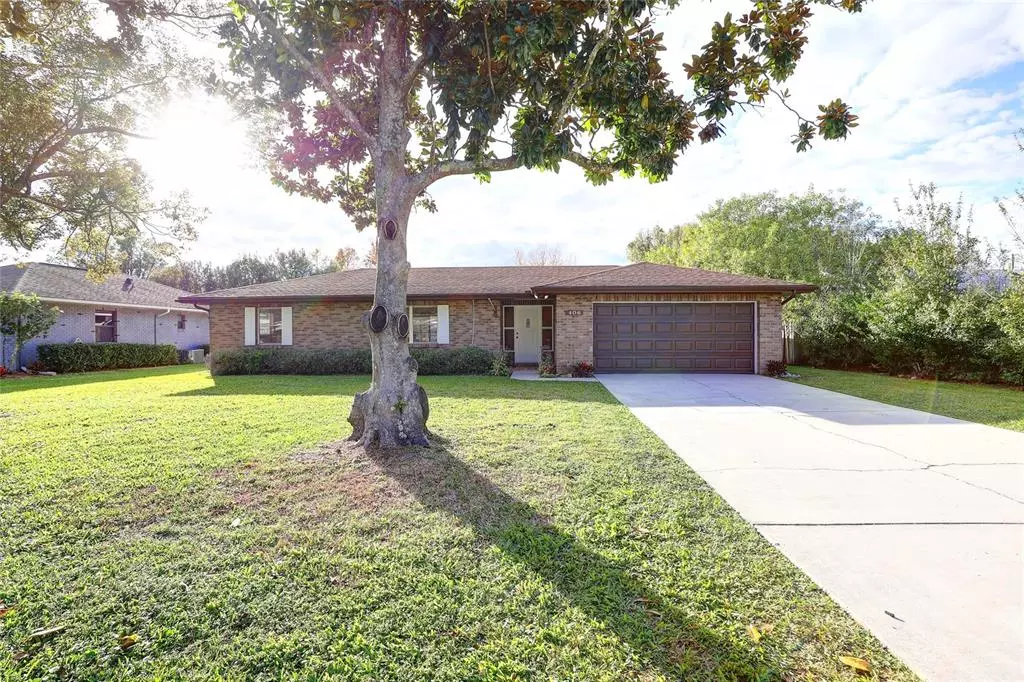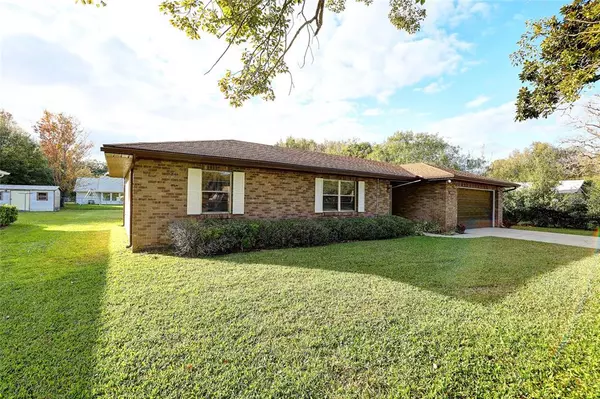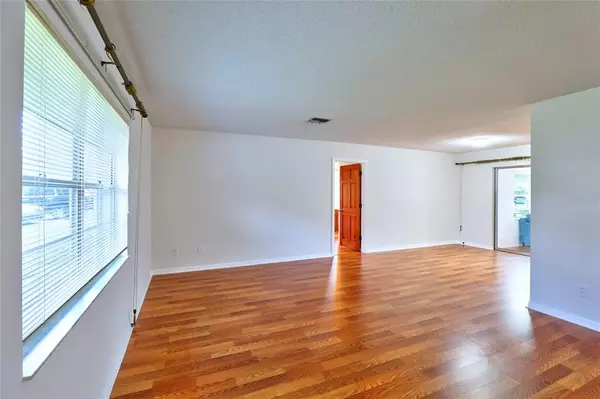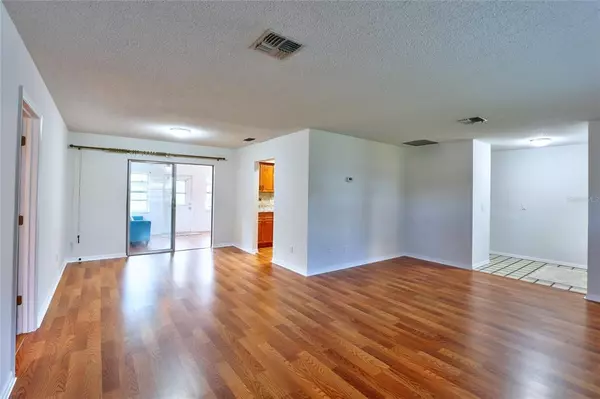$370,000
$365,000
1.4%For more information regarding the value of a property, please contact us for a free consultation.
3 Beds
2 Baths
1,694 SqFt
SOLD DATE : 02/15/2022
Key Details
Sold Price $370,000
Property Type Single Family Home
Sub Type Single Family Residence
Listing Status Sold
Purchase Type For Sale
Square Footage 1,694 sqft
Price per Sqft $218
Subdivision St Cloud
MLS Listing ID S5061671
Sold Date 02/15/22
Bedrooms 3
Full Baths 2
Construction Status Inspections
HOA Y/N No
Originating Board Stellar MLS
Year Built 1982
Annual Tax Amount $854
Lot Size 0.280 Acres
Acres 0.28
Lot Dimensions 80x150
Property Description
Step into this wonderful remodeled 3 bed 2 bath home in Saint Cloud! Brand new AC, wood flooring and garage door opener. The washer & dryer convey. The kitchen includes a breakfast bar, and plenty of counter space. Dining room is right by the porch great for a break for fresh air. Family room is warm & welcoming with a fireplace. The master bedroom has an en suite bathroom and a walk in closet. The bathrooms have been remodeled with new toilets & sink. There is a door shed in the backyard with electricity great for working on your hobby. Enjoy the large backyard and do what you please with No HOA! Home is located near several lakes with access to boat ramps, fishing, and parks. Walmart & other shopping is just 10-15 minutes away. Don't miss this opportunity!
Location
State FL
County Osceola
Community St Cloud
Zoning SR1A
Rooms
Other Rooms Florida Room
Interior
Interior Features Ceiling Fans(s), Kitchen/Family Room Combo, Split Bedroom, Thermostat, Walk-In Closet(s)
Heating Central, Electric
Cooling Central Air
Flooring Carpet, Laminate
Fireplaces Type Family Room
Fireplace true
Appliance Dishwasher, Disposal, Dryer, Electric Water Heater, Microwave, Range, Refrigerator, Washer
Laundry In Garage
Exterior
Exterior Feature Sliding Doors
Parking Features Driveway, Garage Door Opener
Garage Spaces 2.0
Utilities Available Cable Available, Electricity Connected, Public
Roof Type Shingle
Porch Covered, Enclosed, Rear Porch
Attached Garage true
Garage true
Private Pool No
Building
Story 1
Entry Level One
Foundation Slab
Lot Size Range 1/4 to less than 1/2
Sewer Public Sewer
Water Public
Structure Type Block
New Construction false
Construction Status Inspections
Others
Pets Allowed Yes
Senior Community No
Ownership Fee Simple
Acceptable Financing Cash, Conventional, VA Loan
Listing Terms Cash, Conventional, VA Loan
Special Listing Condition None
Read Less Info
Want to know what your home might be worth? Contact us for a FREE valuation!

Our team is ready to help you sell your home for the highest possible price ASAP

© 2025 My Florida Regional MLS DBA Stellar MLS. All Rights Reserved.
Bought with MORE HOMES LLC
GET MORE INFORMATION
Group Founder / Realtor® | License ID: 3102687






