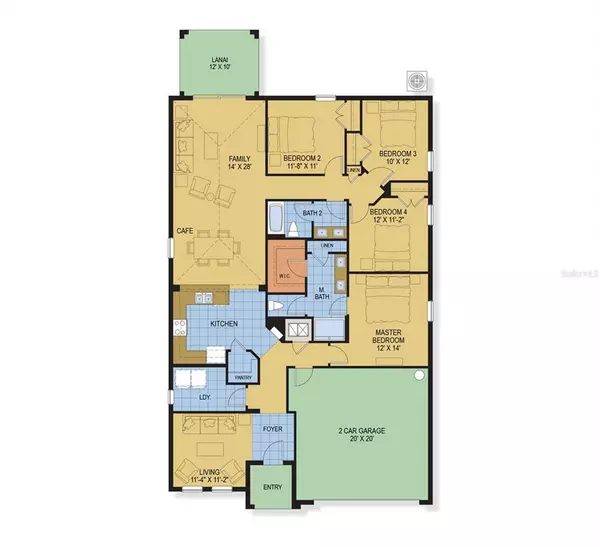$391,284
$396,284
1.3%For more information regarding the value of a property, please contact us for a free consultation.
4 Beds
2 Baths
1,979 SqFt
SOLD DATE : 02/04/2022
Key Details
Sold Price $391,284
Property Type Single Family Home
Sub Type Single Family Residence
Listing Status Sold
Purchase Type For Sale
Square Footage 1,979 sqft
Price per Sqft $197
Subdivision Celery Oaks
MLS Listing ID O5973371
Sold Date 02/04/22
Bedrooms 4
Full Baths 2
Construction Status Financing
HOA Fees $87/mo
HOA Y/N Yes
Year Built 2021
Annual Tax Amount $505
Lot Size 5,662 Sqft
Acres 0.13
Lot Dimensions 50x120
Property Description
Under Construction. Our popular Lexington floor plan, offers 4 bedrooms, 2 baths and a beautiful open layout. This home features all of the upgrades you are looking for with cabinet upgrades in Kitchen and baths, and includes 18x18 ceramic tile throughout the main living areas, solid surface counter tops in the kitchen and master bath and beautiful tiles in the showers. In addition to the upgrades in this home you will get all of the amazing standard features of a Hanover home including a Kohler digital rainhead shower system in the master bath, stainless steel appliances and pacer drive and walkways. Celery Oaks is a beautiful new community featuring an open park area in center of Community, separate dog park, and is conveniently located just a short bike ride form Historic Sanford district.
Location
State FL
County Seminole
Community Celery Oaks
Zoning RES
Interior
Interior Features Open Floorplan, Solid Surface Counters, Walk-In Closet(s)
Heating Central, Electric
Cooling Central Air
Flooring Carpet, Ceramic Tile
Fireplace false
Appliance Dishwasher, Disposal, Microwave, Range
Exterior
Exterior Feature Irrigation System, Sidewalk, Sliding Doors
Garage Spaces 2.0
Community Features Park, Sidewalks
Utilities Available Cable Available, Public
Amenities Available Park
Roof Type Shingle
Porch Covered, Rear Porch
Attached Garage true
Garage true
Private Pool No
Building
Lot Description Sidewalk, Paved
Entry Level One
Foundation Slab
Lot Size Range 0 to less than 1/4
Builder Name Hanover Family Builders
Sewer Public Sewer
Water Public
Architectural Style Contemporary
Structure Type Block,Stucco
New Construction true
Construction Status Financing
Schools
Elementary Schools Hamilton Elementary
Middle Schools Markham Woods Middle
High Schools Seminole High
Others
Pets Allowed Yes
Senior Community No
Ownership Fee Simple
Monthly Total Fees $87
Acceptable Financing Cash, Conventional, FHA, VA Loan
Membership Fee Required Required
Listing Terms Cash, Conventional, FHA, VA Loan
Special Listing Condition None
Read Less Info
Want to know what your home might be worth? Contact us for a FREE valuation!

Our team is ready to help you sell your home for the highest possible price ASAP

© 2025 My Florida Regional MLS DBA Stellar MLS. All Rights Reserved.
Bought with EXP REALTY LLC
GET MORE INFORMATION
Group Founder / Realtor® | License ID: 3102687




