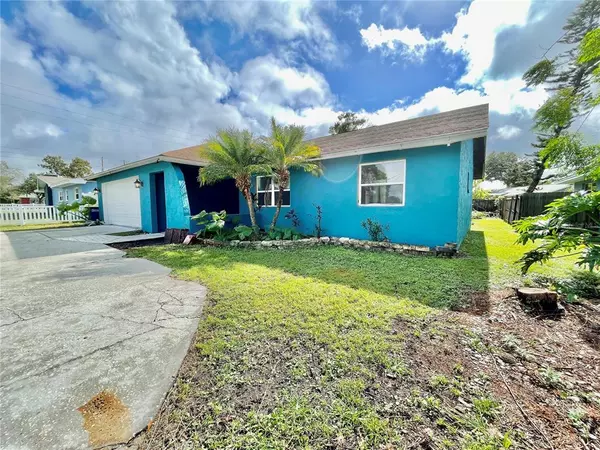$399,000
$399,000
For more information regarding the value of a property, please contact us for a free consultation.
5 Beds
3 Baths
2,267 SqFt
SOLD DATE : 02/04/2022
Key Details
Sold Price $399,000
Property Type Single Family Home
Sub Type Single Family Residence
Listing Status Sold
Purchase Type For Sale
Square Footage 2,267 sqft
Price per Sqft $176
Subdivision Sunset Ridge
MLS Listing ID T3342200
Sold Date 02/04/22
Bedrooms 5
Full Baths 3
Construction Status Appraisal,Financing
HOA Y/N No
Year Built 1981
Annual Tax Amount $4,630
Lot Size 7,405 Sqft
Acres 0.17
Lot Dimensions 65x110
Property Description
Clean slate, spacious 5-bedroom, 3-bath, single-family home in need of some updating. Two Master Bedrooms makes this perfect for a growing family or as a home with potential to add a mother-in-law suite. Split, open floor plan; kitchen, dining area and living room are light and bright. Bedrooms are split and spacious with bathrooms well placed. The fenced back yard offers plenty of space for entertaining and enjoying family; over-sized 2 car garage. ROOF (2019), A/C (2018 & 2012). No flood insurance; No HOA payments. Priced to sell. SELLER IS OFFERING A 10k CREDIT to the buyer at closing to put towards cosmetic updates! Ideally located in Clearwater close to Downtown Dunedin and the beaches!
Location
State FL
County Pinellas
Community Sunset Ridge
Interior
Interior Features Ceiling Fans(s), High Ceilings, Master Bedroom Main Floor, Dormitorio Principal Arriba, Split Bedroom
Heating Central
Cooling Central Air
Flooring Concrete, Tile
Fireplaces Type Wood Burning
Fireplace true
Appliance Cooktop, Dishwasher, Microwave, Range
Exterior
Exterior Feature Balcony
Garage Spaces 2.0
Utilities Available Cable Available, Electricity Connected, Sewer Connected, Water Connected
Roof Type Shingle
Attached Garage true
Garage true
Private Pool No
Building
Story 2
Entry Level Two
Foundation Slab
Lot Size Range 0 to less than 1/4
Sewer Public Sewer
Water Public
Structure Type Block,Wood Frame
New Construction false
Construction Status Appraisal,Financing
Schools
Elementary Schools Dunedin Elementary-Pn
Middle Schools Dunedin Highland Middle-Pn
High Schools Dunedin High-Pn
Others
Senior Community No
Ownership Fee Simple
Acceptable Financing Cash, Conventional
Listing Terms Cash, Conventional
Special Listing Condition None
Read Less Info
Want to know what your home might be worth? Contact us for a FREE valuation!

Our team is ready to help you sell your home for the highest possible price ASAP

© 2025 My Florida Regional MLS DBA Stellar MLS. All Rights Reserved.
Bought with AVENUE HOMES LLC
GET MORE INFORMATION
Group Founder / Realtor® | License ID: 3102687






