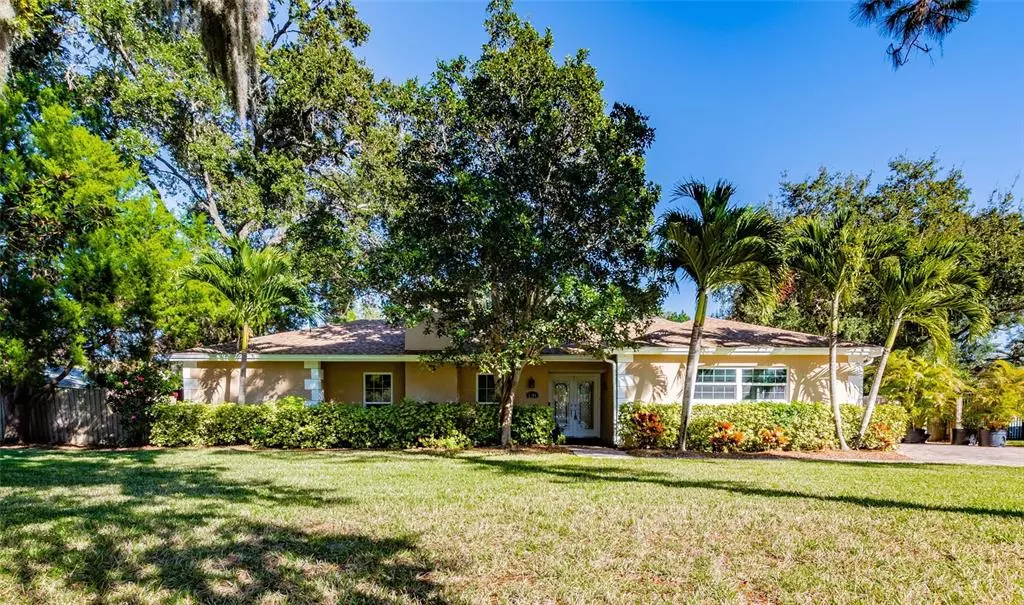$905,000
$749,900
20.7%For more information regarding the value of a property, please contact us for a free consultation.
4 Beds
3 Baths
1,891 SqFt
SOLD DATE : 02/07/2022
Key Details
Sold Price $905,000
Property Type Single Family Home
Sub Type Single Family Residence
Listing Status Sold
Purchase Type For Sale
Square Footage 1,891 sqft
Price per Sqft $478
Subdivision Golf Course & Jungle Sub Rev Map
MLS Listing ID U8149666
Sold Date 02/07/22
Bedrooms 4
Full Baths 3
Construction Status Inspections
HOA Y/N No
Year Built 1966
Annual Tax Amount $8,935
Lot Size 0.440 Acres
Acres 0.44
Property Description
RARE OPPORTUNITY IN JUNGLE! Welcome home to this 4 bedroom, 3 bathroom SPLIT FLOOR PLAN with side-facing 2 car garage on almost 1/2 acre! NON-FLOOD. Gorgeous curb appeal as you pull up to the property - with mature landscape, paver driveway and walkway, and double front entry doors to welcome you home. This light and bright home features almost 1900 sq ft of living space with a fireplace in the main living area and the option to make the formal dining area a second living room! Pocket doors throughout, allow for privacy and added charm. Tons of closet space throughout the home, with all 4 bedrooms having floor to ceiling closets! Two bedrooms share a spacious jack- and-jill bathroom, and there is a fourth bedroom with backyard views that would be perfect for a home gym or office! Primary suite is on the other side of the home with ensuite bathroom, walk-in closet, and access to screened patio. Living area, primary suite and second living space/ dining all open (new sliders) to the back screened patio with covered porch area and bar - with pass-through window access to kitchen! Relax and unwind on the back patio overlooking the HUGE yard - ready to make it your own and add a pool! Come see all this home has to offer!
Location
State FL
County Pinellas
Community Golf Course & Jungle Sub Rev Map
Direction N
Rooms
Other Rooms Attic
Interior
Interior Features Ceiling Fans(s), Crown Molding, Master Bedroom Main Floor, Skylight(s), Split Bedroom, Thermostat, Walk-In Closet(s), Window Treatments
Heating Central
Cooling Central Air
Flooring Tile, Wood
Fireplaces Type Living Room, Wood Burning
Fireplace true
Appliance Dishwasher, Disposal, Dryer, Gas Water Heater, Microwave, Range, Refrigerator, Washer, Wine Refrigerator
Laundry In Garage
Exterior
Exterior Feature Fence, Rain Gutters, Sliding Doors, Sprinkler Metered, Storage
Parking Features Driveway, Garage Door Opener, Garage Faces Side, Off Street, On Street, Oversized
Garage Spaces 2.0
Fence Wood
Utilities Available Cable Available, Electricity Connected, Natural Gas Available, Natural Gas Connected, Public, Sewer Connected, Sprinkler Meter, Water Connected
Roof Type Shingle
Porch Covered, Enclosed, Patio, Porch, Rear Porch, Screened
Attached Garage true
Garage true
Private Pool No
Building
Lot Description City Limits, Oversized Lot, Paved
Entry Level One
Foundation Slab
Lot Size Range 1/4 to less than 1/2
Sewer Public Sewer
Water Public
Structure Type Block
New Construction false
Construction Status Inspections
Schools
Elementary Schools Azalea Elementary-Pn
Middle Schools Azalea Middle-Pn
High Schools Boca Ciega High-Pn
Others
Senior Community No
Ownership Fee Simple
Acceptable Financing Cash, Conventional
Listing Terms Cash, Conventional
Special Listing Condition None
Read Less Info
Want to know what your home might be worth? Contact us for a FREE valuation!

Our team is ready to help you sell your home for the highest possible price ASAP

© 2025 My Florida Regional MLS DBA Stellar MLS. All Rights Reserved.
Bought with PREMIER SOTHEBYS INTL REALTY
GET MORE INFORMATION
Group Founder / Realtor® | License ID: 3102687






