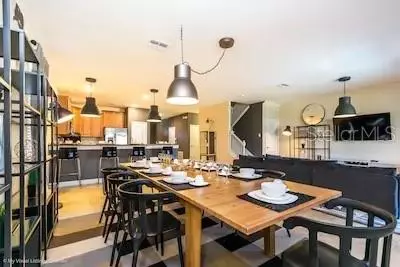$710,000
$700,000
1.4%For more information regarding the value of a property, please contact us for a free consultation.
8 Beds
5 Baths
3,909 SqFt
SOLD DATE : 02/10/2022
Key Details
Sold Price $710,000
Property Type Single Family Home
Sub Type Single Family Residence
Listing Status Sold
Purchase Type For Sale
Square Footage 3,909 sqft
Price per Sqft $181
Subdivision Stoneybrook South Ph G-1
MLS Listing ID O5992602
Sold Date 02/10/22
Bedrooms 8
Full Baths 5
HOA Fees $38,100/mo
HOA Y/N Yes
Originating Board Stellar MLS
Year Built 2015
Annual Tax Amount $8,581
Lot Size 7,405 Sqft
Acres 0.17
Property Description
Welcvome to this well appointed and modern, 8 bedroom single family home located at the famous Retreat at ChampionsGate Community. The community is famous for the most sought after Wterpark and Club House with Lazy River,, Water Slides, Swim-Up Bar,
, Spa, Splash Pad, Water Falls, Grill, Bar, Fitness area, Mobvie Theatre, Game Room, Tiki Bar and Cabanas.
Property has been professionaly decorated with a New York Style flair. property is sold fully furnished and rental ready.
All stainless Steel appliances, master bedroom en-suite downstairs, all other bedrooms upstairs, sitting/family area, flat screen televisions in all rooms. Well equipped kitchen, family/Dinning room area are downtairsand makes a perfect opportunity for family gatherings. Outside heated pool and spa with covered patio offers the best fun family time to enjoy their vacation time.
Location
State FL
County Osceola
Community Stoneybrook South Ph G-1
Zoning RES STR
Interior
Interior Features Ceiling Fans(s), High Ceilings, Living Room/Dining Room Combo, Solid Wood Cabinets, Stone Counters, Walk-In Closet(s), Window Treatments
Heating Central, Electric
Cooling Central Air
Flooring Carpet, Ceramic Tile
Furnishings Furnished
Fireplace false
Appliance Dishwasher, Disposal, Dryer, Electric Water Heater, Microwave, Range, Refrigerator, Washer
Laundry In Kitchen, Laundry Closet
Exterior
Exterior Feature Irrigation System, Lighting, Rain Gutters, Sidewalk, Sliding Doors
Parking Features Driveway
Garage Spaces 2.0
Pool Child Safety Fence, Deck, Gunite, Heated, In Ground
Community Features Deed Restrictions, Fitness Center, Gated, Golf
Utilities Available BB/HS Internet Available, Cable Available, Cable Connected, Electricity Available, Electricity Connected
Amenities Available Clubhouse, Fitness Center, Gated
Roof Type Tile
Attached Garage true
Garage true
Private Pool Yes
Building
Story 2
Entry Level Two
Foundation Slab
Lot Size Range 0 to less than 1/4
Sewer Public Sewer
Water Public
Structure Type Block
New Construction false
Schools
Elementary Schools Westside Elem
Middle Schools Discovery Intermediate
High Schools Poinciana High School
Others
Pets Allowed Breed Restrictions
HOA Fee Include Guard - 24 Hour, Cable TV, Pool, Escrow Reserves Fund, Internet, Maintenance Structure
Senior Community No
Ownership Fee Simple
Monthly Total Fees $38, 100
Membership Fee Required Required
Special Listing Condition None
Read Less Info
Want to know what your home might be worth? Contact us for a FREE valuation!

Our team is ready to help you sell your home for the highest possible price ASAP

© 2024 My Florida Regional MLS DBA Stellar MLS. All Rights Reserved.
Bought with COLDWELL BANKER RESIDENTIAL
GET MORE INFORMATION

Group Founder / Realtor® | License ID: 3102687






