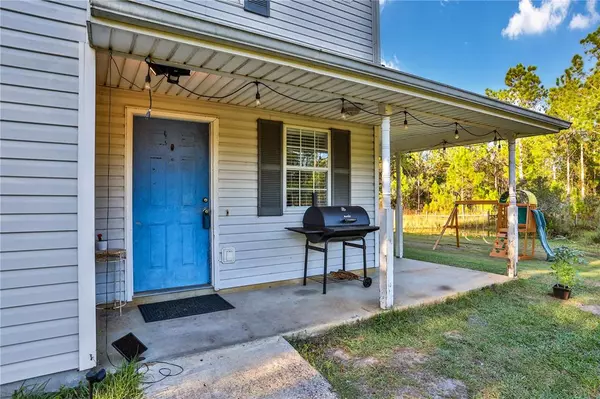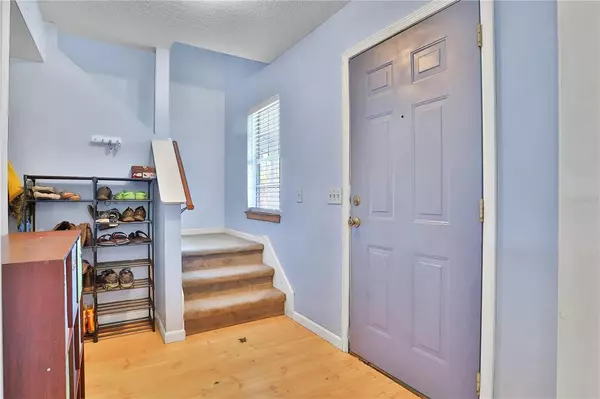$380,000
$390,000
2.6%For more information regarding the value of a property, please contact us for a free consultation.
4 Beds
3 Baths
2,046 SqFt
SOLD DATE : 02/02/2022
Key Details
Sold Price $380,000
Property Type Single Family Home
Sub Type Single Family Residence
Listing Status Sold
Purchase Type For Sale
Square Footage 2,046 sqft
Price per Sqft $185
Subdivision Lake Harney Woods Ph 04
MLS Listing ID O5985655
Sold Date 02/02/22
Bedrooms 4
Full Baths 2
Half Baths 1
Construction Status Appraisal,Financing,Inspections
HOA Fees $72/ann
HOA Y/N Yes
Originating Board Stellar MLS
Year Built 2000
Annual Tax Amount $4,882
Lot Size 9.350 Acres
Acres 9.35
Property Description
Nature lovers dream! This house is perfect for a handy-person with vision. Whether you want to remodel, add-on or love it just the way it is, this 4 bedroom 2.5 bath house would love for you to make it your own. It's time to own your very own almost 10 acre property within the wooded and gated community of Lake Harney. Be sure to bring all of your water toys, RV, ATV's, camper, garden tools, horses and livestock! Did I mention that you have your very own horse barn as well? You will have access to Lake Harney and St. Johns River. Residents also enjoy wildlife sightings such as deer, wild turkey and eagles. All that's missing is you. SELLER HIGHLY MOTIVATED. Bring all offers!
Location
State FL
County Volusia
Community Lake Harney Woods Ph 04
Zoning FR
Interior
Interior Features Ceiling Fans(s), Master Bedroom Main Floor, Walk-In Closet(s)
Heating Wall Units / Window Unit
Cooling Wall/Window Unit(s)
Flooring Laminate, Tile
Fireplace false
Appliance None
Laundry Inside, Laundry Room
Exterior
Exterior Feature Sliding Doors
Community Features Boat Ramp, Fishing, Gated, Horses Allowed, Water Access
Utilities Available Cable Available, Electricity Available
Amenities Available Dock, Gated, Security
View Trees/Woods
Roof Type Shingle
Porch Front Porch
Garage false
Private Pool No
Building
Lot Description Flood Insurance Required, In County, Level, Street Dead-End, Private, Unpaved, Zoned for Horses
Story 2
Entry Level Two
Foundation Slab
Lot Size Range 5 to less than 10
Sewer Septic Tank
Water Well
Architectural Style Florida
Structure Type Vinyl Siding
New Construction false
Construction Status Appraisal,Financing,Inspections
Schools
Elementary Schools Osteen Elem
Middle Schools Heritage Middle
High Schools Pine Ridge High School
Others
Pets Allowed Yes
HOA Fee Include Common Area Taxes, Escrow Reserves Fund, Private Road
Senior Community No
Ownership Fee Simple
Monthly Total Fees $72
Acceptable Financing Cash, Conventional
Membership Fee Required Required
Listing Terms Cash, Conventional
Special Listing Condition None
Read Less Info
Want to know what your home might be worth? Contact us for a FREE valuation!

Our team is ready to help you sell your home for the highest possible price ASAP

© 2024 My Florida Regional MLS DBA Stellar MLS. All Rights Reserved.
Bought with IBR REALTY CORP
GET MORE INFORMATION

Group Founder / Realtor® | License ID: 3102687






