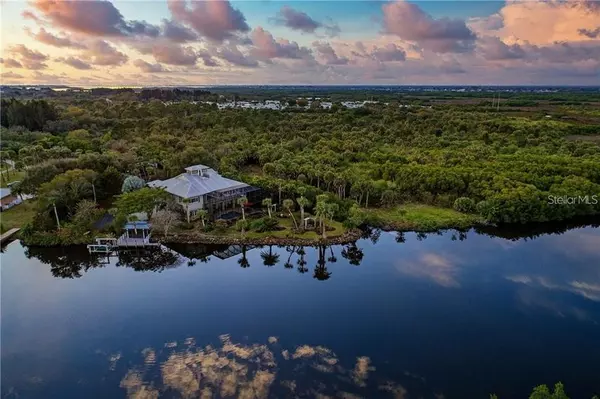$1,300,000
$1,296,369
0.3%For more information regarding the value of a property, please contact us for a free consultation.
4 Beds
4 Baths
2,942 SqFt
SOLD DATE : 01/27/2022
Key Details
Sold Price $1,300,000
Property Type Single Family Home
Sub Type Single Family Residence
Listing Status Sold
Purchase Type For Sale
Square Footage 2,942 sqft
Price per Sqft $441
Subdivision Acreage & Unrec
MLS Listing ID C7453443
Sold Date 01/27/22
Bedrooms 4
Full Baths 3
Half Baths 1
Construction Status No Contingency
HOA Y/N No
Originating Board Stellar MLS
Year Built 1996
Annual Tax Amount $10,413
Lot Size 1.260 Acres
Acres 1.26
Property Description
Updated Waterfront Estate on Shell Creek with 4 bedroom, 3.5 bathroom home, 204 feet of seawall w/ dock & 10,000# lift, new elevator and other universal features, whole home generator, & guest house on 1.26 acres awaits new owners! Approaching on the shared drive, notice the fully irrigated and landscaped areas, tennis court, and the dual staircase lighted entrance up to the main floor. Inside, find thoughtfully arranged spaces to wow you with the water views! Centrally located, the dining room, connected to the living room open to the dinette and large updated kitchen with quartz counters is perfect for entertaining, all with slider access to the upper deck with views of the river and mangroves beyond. The left side of upstairs is a perfect owners retreat, with an office/den connected to the master suite with open shower, and updated vanity and fixtures, dual walk-in closets, and a tranquil bedroom with French doors open to the balcony & dual sided fireplace. On the opposite side, find 2 guest bedrooms with updated en-suite bathrooms, an extra study nook, an updated laundry room, and a separate guest bedroom with beautiful garden views. Downstairs find BONUS SPACE not included in MLS- a craft room, sauna, brewery room, full potting studio, & several access points to the pool area. The 4 car garage with electric charging stations & great storage spaces is perfect for a man cave! Outside at the water awaits a screened boat house at the dock with a fabulous lift for your new boat. Also on property is a separate guest house with bedroom /bathroom/ kitchenette/ living room & screened porch. This home is perfect and recently updated, so do not delay! Schedule your showing today!
Location
State FL
County Charlotte
Community Acreage & Unrec
Zoning RSF5
Rooms
Other Rooms Bonus Room, Den/Library/Office, Inside Utility
Interior
Interior Features Built-in Features, Ceiling Fans(s), Central Vaccum, Crown Molding, Dumbwaiter, Eat-in Kitchen, High Ceilings, L Dining, Living Room/Dining Room Combo, Master Bedroom Main Floor, Open Floorplan, Sauna, Split Bedroom, Stone Counters, Thermostat, Vaulted Ceiling(s), Walk-In Closet(s), Window Treatments
Heating Central, Electric, Wall Units / Window Unit
Cooling Central Air, Wall/Window Unit(s)
Flooring Carpet, Ceramic Tile, Vinyl
Fireplaces Type Living Room, Master Bedroom, Wood Burning
Furnishings Unfurnished
Fireplace true
Appliance Dishwasher, Disposal, Dryer, Electric Water Heater, Microwave, Range, Refrigerator, Tankless Water Heater, Washer, Water Filtration System, Water Softener
Laundry Inside, Laundry Room
Exterior
Exterior Feature Balcony, French Doors, Hurricane Shutters, Irrigation System, Lighting, Outdoor Shower, Rain Gutters, Sauna, Sliding Doors
Garage Boat, Covered, Driveway, Electric Vehicle Charging Station(s), Garage Door Opener, Garage Faces Side, Golf Cart Parking, Oversized, Under Building, Workshop in Garage
Garage Spaces 4.0
Fence Fenced
Pool Gunite, Heated, In Ground, Lighting, Outside Bath Access, Salt Water, Screen Enclosure, Self Cleaning
Community Features Fishing, Boat Ramp, Water Access, Waterfront
Utilities Available Electricity Connected, Phone Available, Propane, Sprinkler Well, Underground Utilities, Water Available
Waterfront true
Waterfront Description Canal - Saltwater
View Y/N 1
Water Access 1
Water Access Desc Bay/Harbor,Beach,Brackish Water,Canal - Brackish,Canal - Saltwater,Intracoastal Waterway,Marina,River
View Garden, Pool, Trees/Woods, Water
Roof Type Metal
Parking Type Boat, Covered, Driveway, Electric Vehicle Charging Station(s), Garage Door Opener, Garage Faces Side, Golf Cart Parking, Oversized, Under Building, Workshop in Garage
Attached Garage true
Garage true
Private Pool Yes
Building
Lot Description Flood Insurance Required, FloodZone, In County, Irregular Lot, Oversized Lot, Paved, Private
Entry Level Two
Foundation Slab, Stilt/On Piling
Lot Size Range 1 to less than 2
Sewer Septic Tank
Water Public, Well
Architectural Style Custom, Elevated, Florida, Key West
Structure Type Vinyl Siding, Wood Frame
New Construction false
Construction Status No Contingency
Schools
Elementary Schools East Elementary
Middle Schools Punta Gorda Middle
High Schools Charlotte High
Others
Pets Allowed Yes
Senior Community No
Ownership Fee Simple
Acceptable Financing Cash, Conventional
Listing Terms Cash, Conventional
Special Listing Condition None
Read Less Info
Want to know what your home might be worth? Contact us for a FREE valuation!

Our team is ready to help you sell your home for the highest possible price ASAP

© 2024 My Florida Regional MLS DBA Stellar MLS. All Rights Reserved.
Bought with STELLAR NON-MEMBER OFFICE
GET MORE INFORMATION

Group Founder / Realtor® | License ID: 3102687






