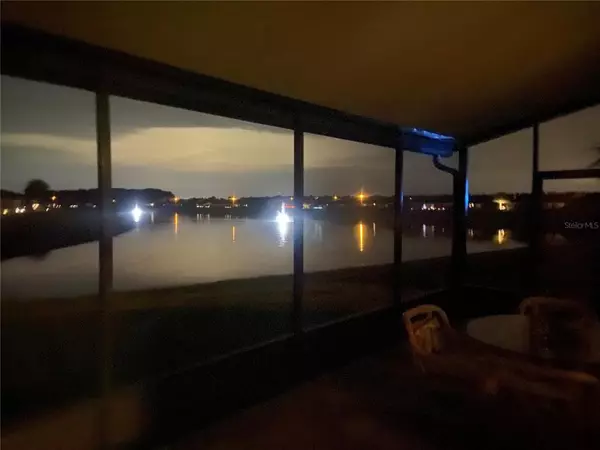$498,800
$498,800
For more information regarding the value of a property, please contact us for a free consultation.
3 Beds
3 Baths
2,509 SqFt
SOLD DATE : 01/26/2022
Key Details
Sold Price $498,800
Property Type Single Family Home
Sub Type Single Family Residence
Listing Status Sold
Purchase Type For Sale
Square Footage 2,509 sqft
Price per Sqft $198
Subdivision Stone Creek
MLS Listing ID OM624569
Sold Date 01/26/22
Bedrooms 3
Full Baths 3
Construction Status Financing
HOA Fees $210/mo
HOA Y/N Yes
Year Built 2015
Annual Tax Amount $4,861
Lot Size 7,840 Sqft
Acres 0.18
Property Description
Here’s your chance to own a beautifully newly customized home in Stone Creek. This 2015 Castlerock has been completely remodeled. From the moment you walk up the driveway you will notice the custom made iron doors that lead into the full wall Mediterranean tiled foyer. Step inside the front door and look right through to the water view. The kitchen has new solid wood cabinets, gorgeous new granite countertops, stainless appliances, and a large island. Other features include custom crown moldings in every room including bathrooms and closets,tall baseboards throughout, new light fixtures, new paint both interior and exterior, water softener, tile floors in the main areas, luxury vinyl plank flooring in bedrooms. Plantation shutters throughout. The spacious master bedroom suite has a beautiful large walk in shower and new dual vanity. The huge walk in master closet has custom organizers. The original lanai has new sliding windows and a 30 foot Lanai has been added to appreciate the water view. This room is spacious for entertaining, has beautiful tile flooring and has a shingled extra high roof. The upper level makes an incredible future caregiver's suite, living room with water views, 2 Bedrooms, full bath with tub/shower. The garage has cabinets with granite tops and work area. This home has tons of storage on top of all the amazing features. Stone Creek is a beautiful gated community with all the amenities including, golf course, resorts style pools, spas, exercise facilities, tennis, pickle ball, and a fabulous dog park. This one is move in Ready!
Location
State FL
County Marion
Community Stone Creek
Zoning PUD PLANNED UNIT DEVELOPM
Rooms
Other Rooms Den/Library/Office, Inside Utility, Interior In-Law Suite
Interior
Interior Features Ceiling Fans(s), Crown Molding, Eat-in Kitchen, Master Bedroom Main Floor, Solid Surface Counters, Solid Wood Cabinets, Split Bedroom, Stone Counters, Walk-In Closet(s)
Heating Electric, Heat Pump
Cooling Central Air
Flooring Tile
Furnishings Unfurnished
Fireplace false
Appliance Dishwasher, Disposal, Dryer, Microwave, Range, Refrigerator, Washer
Laundry Inside
Exterior
Exterior Feature Irrigation System, Other
Parking Features Garage Door Opener
Garage Spaces 2.0
Community Features Gated, Golf Carts OK, Golf, Pool
Utilities Available Cable Connected, Electricity Connected, Sewer Connected, Underground Utilities, Water Connected
Amenities Available Clubhouse, Fitness Center, Gated, Golf Course, Other, Pickleball Court(s), Pool, Spa/Hot Tub, Tennis Court(s)
View Y/N 1
View Water
Roof Type Shingle
Porch Patio, Rear Porch, Screened
Attached Garage true
Garage true
Private Pool No
Building
Lot Description On Golf Course, Paved
Story 2
Entry Level Multi/Split
Foundation Slab
Lot Size Range 0 to less than 1/4
Sewer Public Sewer
Water Public
Structure Type Block,Concrete,Stucco
New Construction false
Construction Status Financing
Others
Pets Allowed Yes
HOA Fee Include Guard - 24 Hour,Maintenance Grounds
Senior Community Yes
Ownership Fee Simple
Monthly Total Fees $210
Acceptable Financing Cash, Conventional, VA Loan
Membership Fee Required Required
Listing Terms Cash, Conventional, VA Loan
Special Listing Condition None
Read Less Info
Want to know what your home might be worth? Contact us for a FREE valuation!

Our team is ready to help you sell your home for the highest possible price ASAP

© 2024 My Florida Regional MLS DBA Stellar MLS. All Rights Reserved.
Bought with EXP REALTY LLC
GET MORE INFORMATION

Group Founder / Realtor® | License ID: 3102687






