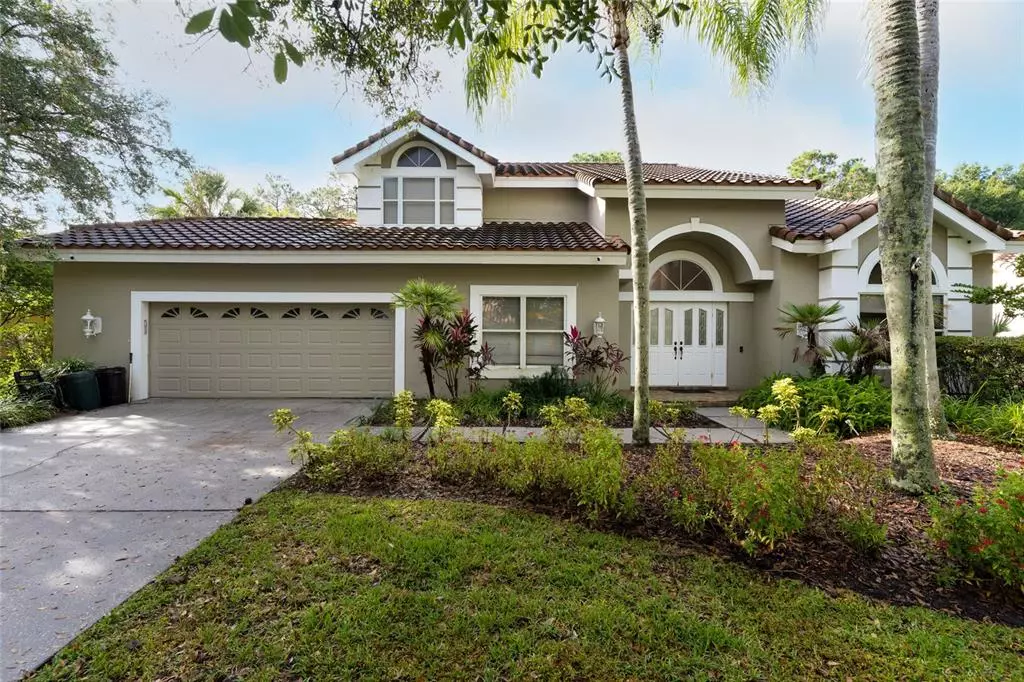$587,500
$665,000
11.7%For more information regarding the value of a property, please contact us for a free consultation.
4 Beds
5 Baths
3,394 SqFt
SOLD DATE : 01/24/2022
Key Details
Sold Price $587,500
Property Type Single Family Home
Sub Type Single Family Residence
Listing Status Sold
Purchase Type For Sale
Square Footage 3,394 sqft
Price per Sqft $173
Subdivision Hunters Green/Fox Chase
MLS Listing ID T3335519
Sold Date 01/24/22
Bedrooms 4
Full Baths 3
Half Baths 2
Construction Status Financing,Inspections
HOA Fees $118/ann
HOA Y/N Yes
Year Built 1989
Annual Tax Amount $4,960
Lot Size 10,454 Sqft
Acres 0.24
Property Description
Welcome to this 4 bedroom 3 full baths and two half bath home in the community of Hunters Green. Enter through the double door entry of this well-maintained, executive Hunters Green home and you will be impressed! Soaring ceilings, a grand staircase and architectural details give this house a WOW factor. If large rooms and a beautiful, private conservation view are what you are looking for, then go no further. An enormous Master Suite on the second floor enters onto a 43ft x 14ft screened balcony that was renewed with pressure treated wood in 2016. In fact, 3 upstairs bedrooms all exit to the balcony overlooking a stunning conservation lot, pool and spa, and all three sets of exterior balcony doors were replaced in 2016. There is also a loft on the 2nd floor that could be used as an office , play room, or another bedroom. A 4th bedroom is located downstairs with its own full bath which could be a great IN- LAW SUITE. Oversized 2 1/2 car garage. This home has more updates and fine features than we have room here to share, but here are a few: NEW TILE ROOF 2016, EXTERIOR PAINTED 2016, A/C (down) 2015, A/C (up) 2020. Live in the fully gated, country club community of Hunters Green and enjoy the club pool, fitness & grill restaurant with the family. With easy access to I75, shopping, and dining and the country club life.
Location
State FL
County Hillsborough
Community Hunters Green/Fox Chase
Zoning PD-A
Rooms
Other Rooms Breakfast Room Separate, Den/Library/Office, Formal Dining Room Separate, Formal Living Room Separate, Inside Utility, Loft
Interior
Interior Features High Ceilings, Kitchen/Family Room Combo, Walk-In Closet(s), Window Treatments
Heating Central, Electric
Cooling Central Air
Flooring Carpet, Ceramic Tile, Tile
Fireplaces Type Wood Burning
Furnishings Unfurnished
Fireplace true
Appliance Dishwasher, Disposal, Dryer, Refrigerator, Washer
Exterior
Exterior Feature Balcony, French Doors, Sliding Doors, Sprinkler Metered
Garage Oversized
Garage Spaces 2.0
Pool Gunite, Heated
Community Features Deed Restrictions, Gated, Golf, Park, Playground, Pool, Tennis Courts
Utilities Available Cable Connected, Electricity Connected, Public, Street Lights
Amenities Available Gated, Park, Playground, Security, Tennis Court(s), Vehicle Restrictions
Waterfront false
View Trees/Woods
Roof Type Tile
Parking Type Oversized
Attached Garage true
Garage true
Private Pool Yes
Building
Lot Description Paved, Unpaved
Entry Level Two
Foundation Slab
Lot Size Range 0 to less than 1/4
Sewer Public Sewer
Water Public
Architectural Style Contemporary, Florida
Structure Type Block,Stucco
New Construction false
Construction Status Financing,Inspections
Schools
Elementary Schools Hunter'S Green-Hb
Middle Schools Benito-Hb
High Schools Wharton-Hb
Others
Pets Allowed Yes
Senior Community No
Ownership Fee Simple
Monthly Total Fees $180
Acceptable Financing Cash, Conventional, VA Loan
Membership Fee Required Required
Listing Terms Cash, Conventional, VA Loan
Special Listing Condition None
Read Less Info
Want to know what your home might be worth? Contact us for a FREE valuation!

Our team is ready to help you sell your home for the highest possible price ASAP

© 2024 My Florida Regional MLS DBA Stellar MLS. All Rights Reserved.
Bought with COLDWELL BANKER RESIDENTIAL
GET MORE INFORMATION

Group Founder / Realtor® | License ID: 3102687






