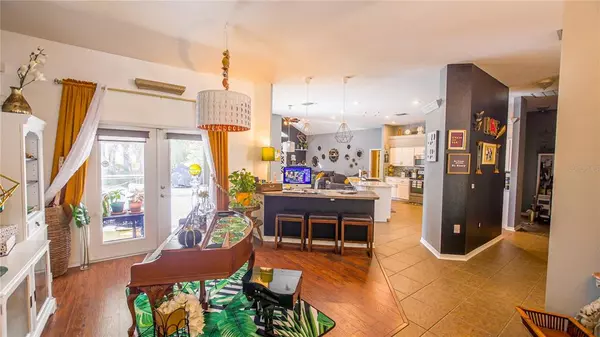$725,000
$749,900
3.3%For more information regarding the value of a property, please contact us for a free consultation.
7 Beds
7 Baths
4,116 SqFt
SOLD DATE : 01/18/2022
Key Details
Sold Price $725,000
Property Type Single Family Home
Sub Type Single Family Residence
Listing Status Sold
Purchase Type For Sale
Square Footage 4,116 sqft
Price per Sqft $176
Subdivision Summerland Hills South
MLS Listing ID P4918467
Sold Date 01/18/22
Bedrooms 7
Full Baths 5
Half Baths 2
Construction Status Inspections
HOA Fees $50/ann
HOA Y/N Yes
Year Built 2000
Annual Tax Amount $6,187
Lot Size 0.560 Acres
Acres 0.56
Property Description
SOUTH LAKELAND LIVING AT ITS FINEST!!! Come see this beautiful estate that meets your family Living and Entertaining NEEDS! This WONDERFUL CUSTOM home Maintained with diligence and love, has a DETACHED, Low maintenance, IN-LAW SUITE, Great for WORK, the teens, or MoM! It's a 7 BEDROOOM, 5 and 2 half Bathroom, 2 CAR GARAGE ESTATE with MANY QUALITY FEATURES AND UPGRADES!!! The KITCHEN OPENS TO THE FAMILY ROOM AND BOASTS NEW GRANITE countertops, STAINLESS STEEL APPLIANCES, and COPPER FIXTURES!!! You'll love the Newly Expanded pantry and breakfast bar along with the EAT-IN SPACE Overlooking the spacious LANAI AND POOL area. The upstairs BONUS ROOM has its own HALF BATH For whoever needs their seperate space! The guest home also boasts 2 additional potential bedrooms on the second floor, perfect for guests, additional office, and/or storage needs!!! The SOLAR HEATED POOL AND HOT WATER TANK are A PLUS. The POOL AREA IS LARGE AND overlooks a great Lot that features plenty of room for outdoor adventures and gathering! You'll NEVER have to BUY another LEMON, Peach, Mango, or PINK GRAPEFRUIT ever AGAIN since the trees are all YOURS! The Exterior was painted this year, and you're all set with the BRAND-NEW ROOF that was installed in January of 2021! The MASTER BATH HAS a SPA TUB WITH SEPARATE SHOWER, DUAL SINKS, AND LARGE CLOSETS.!!! And SOOOO many more FEATURES!!! This truly is "the "Big boy on the block." Schedule your time to see it TODAY!!!
Enjoy a FREE video tour usnig --> https://drive.google.com/file/d/1Oh-CdpBnZld_gTxVqUuE1RpPzEF0LOJ7/view
***ALL SIZES ARE APPROXIMATE. BUYER/BUYERS AGENT TO VERIFY ALL ***
Location
State FL
County Polk
Community Summerland Hills South
Zoning RES
Rooms
Other Rooms Attic, Den/Library/Office, Family Room, Formal Dining Room Separate, Inside Utility, Interior In-Law Suite
Interior
Interior Features Ceiling Fans(s), Central Vaccum, Crown Molding, Eat-in Kitchen, High Ceilings, In Wall Pest System, Kitchen/Family Room Combo, Master Bedroom Main Floor, Open Floorplan, Solid Surface Counters, Split Bedroom, Tray Ceiling(s), Walk-In Closet(s), Window Treatments
Heating Central
Cooling Central Air
Flooring Carpet, Ceramic Tile, Laminate, Tile
Fireplace false
Appliance Dishwasher, Disposal, Electric Water Heater, Microwave, Range, Refrigerator
Laundry Laundry Room
Exterior
Exterior Feature Irrigation System
Parking Features Garage Door Opener, Oversized
Garage Spaces 2.0
Pool Auto Cleaner, Gunite, In Ground, Salt Water, Screen Enclosure, Solar Heat
Community Features Deed Restrictions, Gated
Utilities Available BB/HS Internet Available, Cable Connected, Electricity Connected, Sprinkler Meter, Street Lights, Underground Utilities
Amenities Available Gated
Roof Type Shingle
Porch Covered, Deck, Enclosed, Patio, Porch, Screened
Attached Garage true
Garage true
Private Pool Yes
Building
Lot Description In County, Level, Oversized Lot, Paved
Entry Level Two
Foundation Slab
Lot Size Range 1/2 to less than 1
Sewer Septic Tank
Water Public
Architectural Style Contemporary
Structure Type Block,Stucco
New Construction false
Construction Status Inspections
Schools
Elementary Schools Valleyview Elem
Middle Schools Lakeland Highlands Middl
High Schools George Jenkins High
Others
Pets Allowed Yes
Senior Community No
Ownership Fee Simple
Monthly Total Fees $50
Acceptable Financing Cash, Conventional, FHA, VA Loan
Membership Fee Required Required
Listing Terms Cash, Conventional, FHA, VA Loan
Special Listing Condition None
Read Less Info
Want to know what your home might be worth? Contact us for a FREE valuation!

Our team is ready to help you sell your home for the highest possible price ASAP

© 2024 My Florida Regional MLS DBA Stellar MLS. All Rights Reserved.
Bought with KELLER WILLIAMS REALTY SMART
GET MORE INFORMATION

Group Founder / Realtor® | License ID: 3102687






