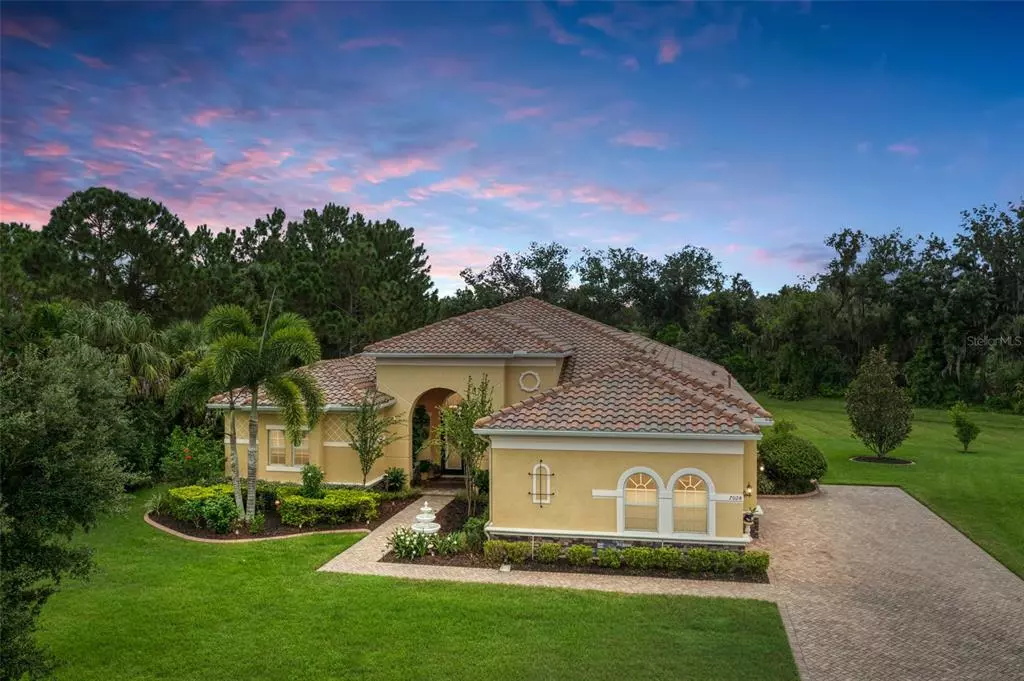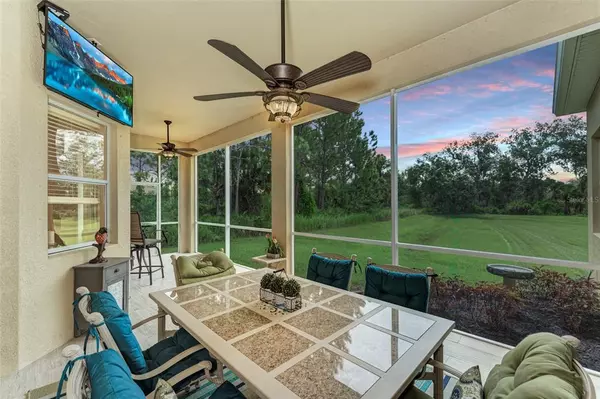$799,000
$799,000
For more information regarding the value of a property, please contact us for a free consultation.
4 Beds
3 Baths
3,441 SqFt
SOLD DATE : 01/19/2022
Key Details
Sold Price $799,000
Property Type Single Family Home
Sub Type Single Family Residence
Listing Status Sold
Purchase Type For Sale
Square Footage 3,441 sqft
Price per Sqft $232
Subdivision River Place
MLS Listing ID A4510703
Sold Date 01/19/22
Bedrooms 4
Full Baths 3
Construction Status Financing
HOA Fees $150/qua
HOA Y/N Yes
Originating Board Stellar MLS
Year Built 2010
Annual Tax Amount $4,740
Lot Size 1.080 Acres
Acres 1.08
Property Description
Back on the market- ** $30,000 price adjustment ** Privacy, space, and location await you with a spacious waterfront executive home nestled on just over an acre of land on the Braden River. Ideally located in the private enclave of Walkers Cove at River Place just minutes from everything! The home is less than 10 minutes from I-75 and an easy commute to St. Petersburg or Sarasota – a tremendous variety of shopping, dining, and beaches are just a short drive away! Low HOA! No CDD! Steps to a Community Pool, Clubhouse, and amenities. The house is within 5 minutes of Jiggs Landing Nature Park with reservoir access offering boat rentals, fishing spots, a playground, and picnic areas. This is a rare find with access to the river and close to just about anything you'd like to do. The beautiful beaches of Anna Maria and Lido Key are less than 15 miles away.
The home is located on the end of a cul-de-sac within an intimate gated community of 17 single-family homes. The HUGE backyard has plenty of room for games and outdoor activities – a rare find in this area of Bradenton. The North-facing home has preserve area to the east and direct river access to the south with only one neighboring home on the west – the property is also deeded for a dock! This natural setting abounds with wildlife that is easily enjoyed from the large 10x30 tiled lanai with dual ceiling fans and television hookup. The stone pavered driveway is enormous and leads to a side load 3 car garage with abundant parking for those big gatherings. The mature landscape was professionally designed and includes a sprinkler system and low-voltage lighting. The barrel-tile roof was recently professionally cleaned and matches perfectly with the landscape curbing.
The one-owner residence has been meticulously maintained and is move-in ready. It features a single level split plan with 3,441 ft2 of living space. There are 4 bedrooms, 3 full baths, a separate den/office, a living room, family room, and formal dining room. If you need plenty of storage, then look no further! As you enter through the beautiful double glass doors, you are greeted with warm wood flooring and 10 foot ceilings. The formal living room features a tray ceiling with crown molding and sliders opening to the large screened lanai. The formal dining room is large enough for a table that seats 8. The spacious owners suite boasts a double tray ceiling with crown molding, a gigantic walk-in master closet plus an additional full-sized walk-in closet. The 16x20 master bedroom can hold all your furniture with space for a seating area and 6 foot glass sliders out to the lanai. The enormous owner’s bath is spa like and includes dual sinks with granite counters, a makeup counter, a garden tub, a large walk-in tile and glass shower, and a large linen closet. The 16x14 kitchen features solid wood cabinets, tons of granite counters, an island, newer stainless steel appliances that includes a gas double range - all looking out to the spacious family and living rooms. As a bonus, there is also a butler’s’ pantry with additional matching cabinets, a bar sink, and matching granite count top. This is an ideal home for hosting large gatherings.All bedrooms include newly installed carpet and neutral paint. The 4th bedroom is located in the rear of the home with the adjoining 3rd bathroom and is perfect as a guest quarters or in-law space. HOA has approved variance for extending easement for large pool.
Location
State FL
County Manatee
Community River Place
Zoning PDR A1
Direction E
Interior
Interior Features Ceiling Fans(s), Eat-in Kitchen, High Ceilings, Kitchen/Family Room Combo, Master Bedroom Main Floor, Open Floorplan, Solid Wood Cabinets, Split Bedroom, Stone Counters, Thermostat, Tray Ceiling(s), Walk-In Closet(s)
Heating Central, Electric, Zoned
Cooling Central Air
Flooring Carpet, Laminate, Tile
Fireplace false
Appliance Dishwasher, Disposal, Dryer, Gas Water Heater, Microwave, Range, Refrigerator, Washer
Laundry Inside, Laundry Room
Exterior
Exterior Feature Hurricane Shutters, Irrigation System, Lighting, Rain Gutters, Sliding Doors
Parking Features Garage Door Opener, Garage Faces Side, Off Street, Oversized
Garage Spaces 3.0
Community Features Association Recreation - Owned, Deed Restrictions, Fitness Center, Gated, Playground, Pool, Sidewalks
Utilities Available Cable Connected, Electricity Connected, Natural Gas Connected, Public, Sewer Connected, Sprinkler Meter, Street Lights, Underground Utilities, Water Connected
Amenities Available Playground, Pool, Recreation Facilities
Water Access 1
Water Access Desc River
View Park/Greenbelt, Trees/Woods
Roof Type Tile
Porch Covered, Front Porch, Screened
Attached Garage true
Garage true
Private Pool No
Building
Lot Description Cleared, Cul-De-Sac, Greenbelt, In County, Oversized Lot, Paved, Private
Entry Level One
Foundation Slab
Lot Size Range 1 to less than 2
Builder Name DR HORTON
Sewer Public Sewer
Water Public
Architectural Style Ranch, Mediterranean
Structure Type Block, Stucco
New Construction false
Construction Status Financing
Schools
Elementary Schools Tara Elementary
High Schools Braden River High
Others
Pets Allowed Breed Restrictions
HOA Fee Include Pool, Recreational Facilities
Senior Community No
Ownership Fee Simple
Monthly Total Fees $150
Acceptable Financing Cash, Conventional, VA Loan
Membership Fee Required Required
Listing Terms Cash, Conventional, VA Loan
Special Listing Condition None
Read Less Info
Want to know what your home might be worth? Contact us for a FREE valuation!

Our team is ready to help you sell your home for the highest possible price ASAP

© 2024 My Florida Regional MLS DBA Stellar MLS. All Rights Reserved.
Bought with KELLER WILLIAMS SUBURBAN TAMPA
GET MORE INFORMATION

Group Founder / Realtor® | License ID: 3102687






