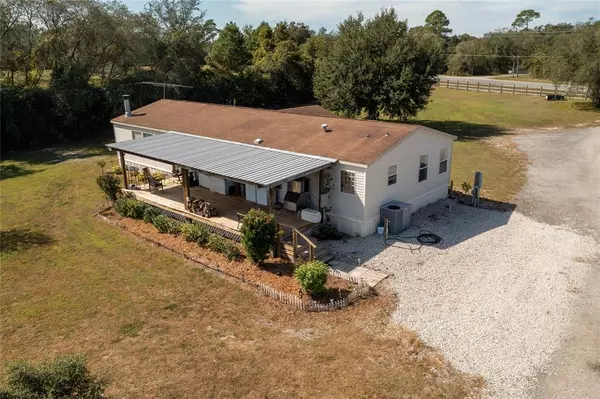$381,300
$374,900
1.7%For more information regarding the value of a property, please contact us for a free consultation.
3 Beds
2 Baths
1,782 SqFt
SOLD DATE : 01/12/2022
Key Details
Sold Price $381,300
Property Type Other Types
Sub Type Manufactured Home
Listing Status Sold
Purchase Type For Sale
Square Footage 1,782 sqft
Price per Sqft $213
Subdivision None
MLS Listing ID V4921660
Sold Date 01/12/22
Bedrooms 3
Full Baths 2
Construction Status Appraisal,Financing,Inspections
HOA Y/N No
Year Built 2009
Annual Tax Amount $1,409
Lot Size 2.720 Acres
Acres 2.72
Lot Dimensions 182x792
Property Description
WOW! This property has so much to offer to include 2,342 sf under roof, 40x60 twenty ft high pole barn, 2 sheds, a pond stocked with fish, Ag Zoning and located on 2.72 acres. Some of the features to this property to include Underground utilities cost $9,500, 40x60 Pole Barn with 8x8 Rough Cut Post that are 20 Ft Tall - built for large RV and Heavy equipment with 100 Amp Electrical Box cost $25,000, Fill Dirt to Pole Barn area cost $15,000, Hardpack asphalt Driveway from main road down to Pole Barn cost $25,000, New 2021 Septic Drain Field with Rock Fill cost $5,500, Water softener 5 yrs old cost $6,000, AC Serviced Yearly and a 120 Ft Deep 2 inch Well. Some of the Features to the home include 2x6 Exterior walls, Concrete Pad to home cost $10,000, 200 Amp Electrical Box, 40x15 Covered Back Porch built for entertaining with cool breezes late in the evening, Cathedral Ceilings with Crown Molding Throughout, Huge 18x13 Kitchen with Island, Lots of Counter Space and Island, 22x13 Living Area, 13x10 Dining area, 8x6 Laundry Under Air with New (July 2021) Washer and Dryer cost $2,500, 21x13 Family Rm with Wood Burning Fireplace, 15x13 Master Bedroom with Walk-in Closet and a Master Bath with 2 Sinks, Garden Tub and Separate Shower. Don't miss out on this Unique Property with tons of Amenities! All Realtor Information and Measurements Intended to be Accurate but not Guaranteed. Buyer and Buyers Agent to verify all Property uses including Zoned Schools, HOA, Pets, Measurements, Lease Restrictions and Zoning as well as any other Intended Uses. ***PLEASE DO NOT DRIVE ONTO THE PROPERTY WITHOUT AN APPOINTMENT***
Location
State FL
County Lake
Zoning A
Rooms
Other Rooms Family Room, Formal Dining Room Separate, Formal Living Room Separate, Inside Utility
Interior
Interior Features Ceiling Fans(s), Thermostat, Walk-In Closet(s)
Heating Central, Electric
Cooling Central Air
Flooring Carpet, Vinyl
Fireplaces Type Family Room, Wood Burning
Furnishings Negotiable
Fireplace true
Appliance Dishwasher, Microwave, Range, Refrigerator
Laundry Inside, Laundry Room
Exterior
Exterior Feature Irrigation System, Sliding Doors, Storage
Garage Boat, Covered, Driveway, Off Street, RV Carport
Utilities Available Electricity Connected, Underground Utilities
Waterfront true
Waterfront Description Pond
View Y/N 1
Water Access 1
Water Access Desc Pond
View Trees/Woods, Water
Roof Type Shingle
Parking Type Boat, Covered, Driveway, Off Street, RV Carport
Garage false
Private Pool No
Building
Lot Description Cleared, Paved
Entry Level One
Foundation Crawlspace
Lot Size Range 2 to less than 5
Sewer Septic Tank
Water Well
Structure Type Vinyl Siding,Wood Frame
New Construction false
Construction Status Appraisal,Financing,Inspections
Others
Pets Allowed Yes
Senior Community No
Ownership Fee Simple
Acceptable Financing Cash, Conventional, FHA, USDA Loan, VA Loan
Listing Terms Cash, Conventional, FHA, USDA Loan, VA Loan
Special Listing Condition None
Read Less Info
Want to know what your home might be worth? Contact us for a FREE valuation!

Our team is ready to help you sell your home for the highest possible price ASAP

© 2024 My Florida Regional MLS DBA Stellar MLS. All Rights Reserved.
Bought with HYSER LLC
GET MORE INFORMATION

Group Founder / Realtor® | License ID: 3102687






