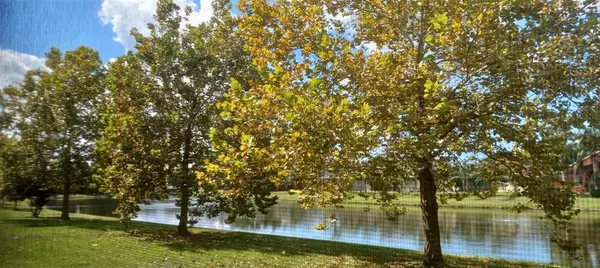$217,000
$209,900
3.4%For more information regarding the value of a property, please contact us for a free consultation.
2 Beds
3 Baths
1,240 SqFt
SOLD DATE : 01/11/2022
Key Details
Sold Price $217,000
Property Type Townhouse
Sub Type Townhouse
Listing Status Sold
Purchase Type For Sale
Square Footage 1,240 sqft
Price per Sqft $175
Subdivision Oak Creek Prcl 2 Unit 2A
MLS Listing ID T3344726
Sold Date 01/11/22
Bedrooms 2
Full Baths 2
Half Baths 1
Construction Status Appraisal,Inspections
HOA Fees $221/mo
HOA Y/N Yes
Year Built 2009
Annual Tax Amount $3,276
Lot Size 1,306 Sqft
Acres 0.03
Property Description
LOCATION LOCATION! (More pics coming soon) You will fall in love with this 2 bedroom 2.5 bath waterfront townhome in Oak Creek! 1240 square feet of living space! The open living & dining flow into the spacious kitchen, and downstairs half bath. Ceramic tile on main floor for easy maintenance. Kitchen features wood cabinets, custom backsplash tiles, plenty of counter space, eat in dining area and tons of storage, and large walk-in pantry. Separate dining room up front - can be used as a flex room, office/den, or formal dining. Security System with cameras and a Ring doorbell! Sliding glass doors let in plenty of natural light and leading to the screened and covered patio including an exterior storage closet. Owner has extended lanai with a paver extension perfect for your BBQ Grill. Have a peace of mind with installed outdoor sensor lights in backyard/lanai area. This end unit provides lots of outside space and privacy, with a generous side yard! Upstairs you will find the laundry room, with full size washer and dryer - right where you need it! As you come up to second floor, you're greeted with the MASTER SUITE and Guest Suite - with nicely appointed en suite bathrooms! Accompany with a full tub/shower combo- everyone has their own private space! PLUS both bedrooms have walk in closets and nice windows for sunny days to flood the rooms with natural light! So much to love - enjoy the community pool and playground! Seller has taken very good care and this home is very well maintained! Low HOA fees include exterior maintenance, roof, sewer, trash, water, cable, internet, lawn care, pool, playground and more! Great location with easy access to I-75, I-4, US 301 and the Crosstown Expressway, ideal for commutes to Brandon, MacDill AFB(20 mins), Downtown Tampa (15mins), Tampa Int'l Airport(24mins), Local restaurants, breweries, diners and some of the best shopping malls around! What's not to love? Call today for your special viewing!
Location
State FL
County Hillsborough
Community Oak Creek Prcl 2 Unit 2A
Zoning PD
Interior
Interior Features Ceiling Fans(s), Eat-in Kitchen, Split Bedroom, Stone Counters, Walk-In Closet(s)
Heating Central
Cooling Central Air
Flooring Ceramic Tile
Fireplace false
Appliance Dishwasher, Disposal, Dryer, Microwave, Range, Refrigerator, Washer
Laundry Upper Level
Exterior
Exterior Feature Sliding Doors, Storage
Community Features Park, Pool, Sidewalks
Utilities Available Cable Connected, Electricity Connected, Street Lights, Water Connected
Amenities Available Park, Playground, Pool
Waterfront false
Roof Type Shingle
Garage false
Private Pool No
Building
Entry Level Two
Foundation Slab
Lot Size Range 0 to less than 1/4
Sewer Public Sewer
Water Public
Architectural Style Contemporary
Structure Type Block,Stucco
New Construction false
Construction Status Appraisal,Inspections
Others
Pets Allowed Yes
HOA Fee Include Cable TV,Pool,Escrow Reserves Fund,Internet,Maintenance Structure,Pool,Recreational Facilities,Sewer,Trash,Water
Senior Community No
Ownership Fee Simple
Monthly Total Fees $221
Acceptable Financing Cash, Conventional
Membership Fee Required Required
Listing Terms Cash, Conventional
Special Listing Condition None
Read Less Info
Want to know what your home might be worth? Contact us for a FREE valuation!

Our team is ready to help you sell your home for the highest possible price ASAP

© 2024 My Florida Regional MLS DBA Stellar MLS. All Rights Reserved.
Bought with CENTURY 21 BEGGINS ENTERPRISES
GET MORE INFORMATION

Group Founder / Realtor® | License ID: 3102687






