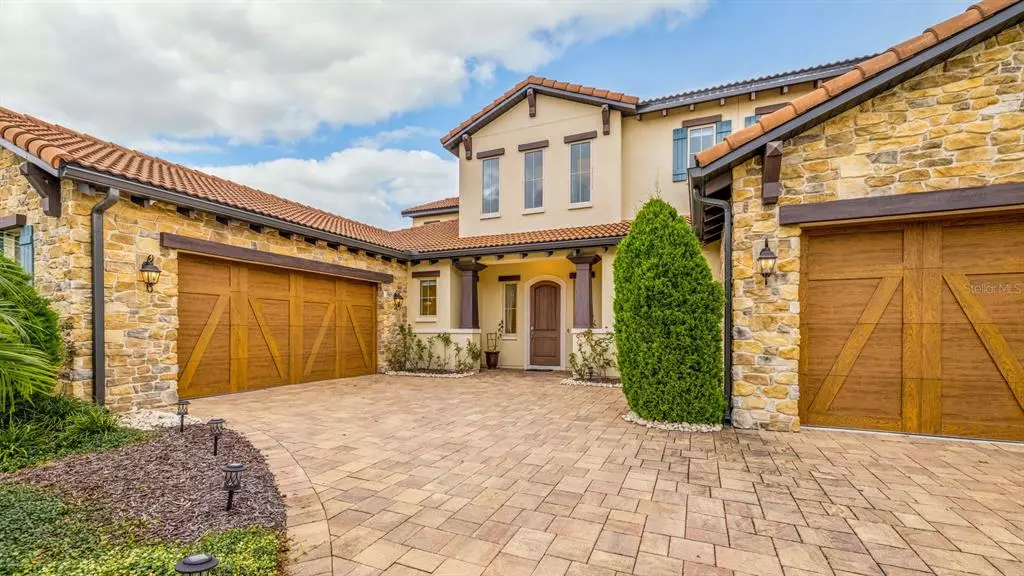$1,570,000
$1,645,000
4.6%For more information regarding the value of a property, please contact us for a free consultation.
5 Beds
5 Baths
4,093 SqFt
SOLD DATE : 01/12/2022
Key Details
Sold Price $1,570,000
Property Type Single Family Home
Sub Type Single Family Residence
Listing Status Sold
Purchase Type For Sale
Square Footage 4,093 sqft
Price per Sqft $383
Subdivision Lakeshore Preserve Ph 1
MLS Listing ID O5982413
Sold Date 01/12/22
Bedrooms 5
Full Baths 4
Half Baths 1
HOA Fees $120/qua
HOA Y/N Yes
Year Built 2017
Annual Tax Amount $12,160
Lot Size 0.380 Acres
Acres 0.38
Property Description
This stunning lakefront and former model home await you. A governor’s driveway greets you into the two-story entry foyer with plenty of natural lights and an open concept floor plan.
A wall of sliding glass doors leads you to the impressive outdoor area that could become your own private Oasis! You can also access it from your upgraded master bedroom. ?Enjoy the best of Florida's outdoor lifestyle on your Custom Outdoor Summer Kitchen under an expanded covered lanai/balcony. ?Ideally located in Lakeshore, a master-planned community in Horizon West featuring a state-of-the-art recreation center with resort-style amenities and Kayak Launch. Close to upscale shopping and dining, major highways, and world-famous attractions. Top-rated public and private schools are within minutes of the community. An amazing opportunity to own a truly unique property. You don't want to miss this!
Location
State FL
County Orange
Community Lakeshore Preserve Ph 1
Zoning P-D
Interior
Interior Features Ceiling Fans(s), High Ceilings, Kitchen/Family Room Combo, Sauna, Skylight(s), Split Bedroom, Stone Counters, Walk-In Closet(s), Window Treatments
Heating Central
Cooling Central Air
Flooring Ceramic Tile, Vinyl
Fireplace false
Appliance Cooktop, Dishwasher, Disposal, Dryer, Gas Water Heater, Microwave, Range, Range Hood, Refrigerator, Trash Compactor, Washer
Exterior
Exterior Feature Balcony, Fence, Irrigation System, Outdoor Kitchen, Sliding Doors, Sprinkler Metered
Parking Features Garage Door Opener
Garage Spaces 4.0
Pool In Ground
Community Features Fitness Center, Pool, Water Access, Waterfront
Utilities Available Cable Available, Electricity Available, Natural Gas Available, Street Lights, Water Available
View Y/N 1
Water Access 1
Water Access Desc Lake
View Water
Roof Type Tile
Attached Garage true
Garage true
Private Pool Yes
Building
Entry Level Two
Foundation Slab
Lot Size Range 1/4 to less than 1/2
Sewer Public Sewer
Water Public
Structure Type Block,Concrete,Stucco
New Construction false
Schools
Elementary Schools Water Spring Elementary
Middle Schools Bridgewater Middle
High Schools Horizon High School
Others
Pets Allowed Yes
HOA Fee Include Pool,Maintenance Grounds,Recreational Facilities
Senior Community No
Ownership Fee Simple
Monthly Total Fees $120
Membership Fee Required Required
Special Listing Condition None
Read Less Info
Want to know what your home might be worth? Contact us for a FREE valuation!

Our team is ready to help you sell your home for the highest possible price ASAP

© 2024 My Florida Regional MLS DBA Stellar MLS. All Rights Reserved.
Bought with TALENT REALTY SOLUTIONS
GET MORE INFORMATION

Group Founder / Realtor® | License ID: 3102687






