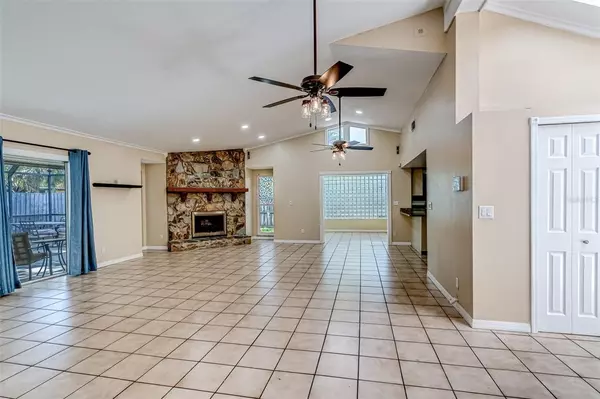$425,000
$450,000
5.6%For more information regarding the value of a property, please contact us for a free consultation.
3 Beds
2 Baths
1,906 SqFt
SOLD DATE : 12/27/2021
Key Details
Sold Price $425,000
Property Type Single Family Home
Sub Type Single Family Residence
Listing Status Sold
Purchase Type For Sale
Square Footage 1,906 sqft
Price per Sqft $222
Subdivision Oak Park Sub-Unit 3
MLS Listing ID U8135578
Sold Date 12/27/21
Bedrooms 3
Full Baths 2
Construction Status Inspections
HOA Y/N No
Year Built 1980
Annual Tax Amount $5,274
Lot Size 10,018 Sqft
Acres 0.23
Lot Dimensions 96x107
Property Description
Swing on by and take a look at this centrally located 3BD/2BA/2 Car Garage on a corner lot with a screened in pool! Classic Florida ranch with a generous and open concept living/dining and kitchen with 12FT ceilings! Entering through the double door entry, stop to admire the light shining down through the skylights. Tile throughout the kitchen and living areas make for easy cleanup. The kitchen has shaker style cabinets, granite countertops, matte black stainless steel appliances and a built-in hibachi style grill in additional to your stove cooktop! On the other side of the home you will find 2 great sized bedrooms with laminate flooring along with a beautifully updated bathroom. The owner's retreat is located in the back of the home with trendy sliding glass doors leading out to your screened in pool and patio. Attached to the owner suite is another updated bathroom with additional closet space and double vanity. With plenty of space in your screened enclosure to practice your putting and enjoy dinner at the dining table, outside of the enclosure is extra space for a swing set or play area and lots of room for the dogs to roam! Home sold AS-IS no repairs to be made.
Location
State FL
County Pinellas
Community Oak Park Sub-Unit 3
Zoning RPD-10
Rooms
Other Rooms Great Room
Interior
Interior Features Cathedral Ceiling(s), High Ceilings, Kitchen/Family Room Combo, Open Floorplan, Skylight(s), Solid Surface Counters, Solid Wood Cabinets, Stone Counters, Vaulted Ceiling(s)
Heating Central
Cooling Central Air
Flooring Laminate, Tile
Fireplaces Type Decorative
Furnishings Unfurnished
Fireplace true
Appliance Dishwasher, Disposal, Microwave, Range, Refrigerator
Laundry In Garage
Exterior
Exterior Feature Fence, Irrigation System, Sidewalk, Sliding Doors
Parking Features Circular Driveway, Driveway, Garage Door Opener, On Street
Garage Spaces 2.0
Fence Wood
Pool Gunite, In Ground, Screen Enclosure
Utilities Available Electricity Connected, Public, Sewer Connected
Roof Type Shingle
Attached Garage true
Garage true
Private Pool Yes
Building
Lot Description Corner Lot, Flood Insurance Required, Sidewalk, Paved
Entry Level One
Foundation Slab
Lot Size Range 0 to less than 1/4
Sewer Public Sewer
Water Public
Architectural Style Custom
Structure Type Block
New Construction false
Construction Status Inspections
Schools
Elementary Schools Southern Oak Elementary-Pn
Middle Schools Osceola Middle-Pn
High Schools Pinellas Park High-Pn
Others
Senior Community No
Ownership Fee Simple
Acceptable Financing Cash, Conventional, FHA, VA Loan
Listing Terms Cash, Conventional, FHA, VA Loan
Special Listing Condition None
Read Less Info
Want to know what your home might be worth? Contact us for a FREE valuation!

Our team is ready to help you sell your home for the highest possible price ASAP

© 2025 My Florida Regional MLS DBA Stellar MLS. All Rights Reserved.
Bought with CHARLES RUTENBERG REALTY INC
GET MORE INFORMATION
Group Founder / Realtor® | License ID: 3102687






