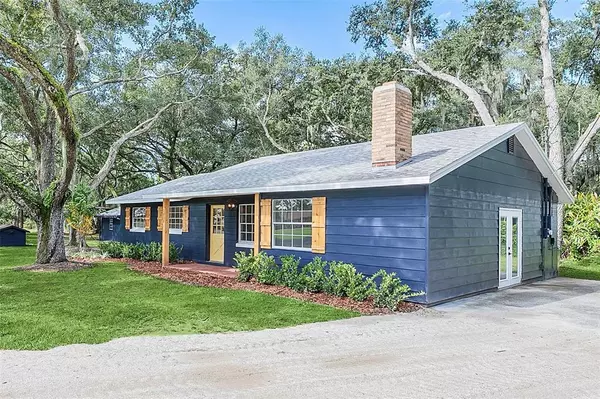$315,000
$314,900
For more information regarding the value of a property, please contact us for a free consultation.
3 Beds
1 Bath
1,296 SqFt
SOLD DATE : 12/31/2021
Key Details
Sold Price $315,000
Property Type Single Family Home
Sub Type Single Family Residence
Listing Status Sold
Purchase Type For Sale
Square Footage 1,296 sqft
Price per Sqft $243
Subdivision Acreage & Unrec
MLS Listing ID O5972790
Sold Date 12/31/21
Bedrooms 3
Full Baths 1
Construction Status Other Contract Contingencies
HOA Y/N No
Year Built 1972
Annual Tax Amount $2,338
Lot Size 1.800 Acres
Acres 1.8
Property Description
Check out this Cute and Quaint 3 bedroom 1 bathroom home in heart of Saint Cloud. This home has been Fully Remodeled, New Roof, New Plumbing, All new A/C System including duct work, Updated electrical outlets and fixtures. This home features a Brand New Custom Kitchen with Granite countertops and All new Stainless Steel Appliances. The Spa like Bathroom is Ready! The Subway tiles in the shower to the patterned floor tile with the added barn door to give the Master Bedroom an On-suite. This home sits on just under 2 acres ad backs up to the Lake Lizzie Preserve, Did i mention you can see the boat ramp as well to the Alligator Chain of Lakes?? There was not a stone un-turned on this home as its as new as it can get!! This home will not last, Call today for your private showing!!
Location
State FL
County Osceola
Community Acreage & Unrec
Zoning E-2
Interior
Interior Features Ceiling Fans(s), Eat-in Kitchen, Solid Surface Counters, Solid Wood Cabinets
Heating Central
Cooling Central Air
Flooring Carpet, Recycled/Composite Flooring
Fireplaces Type Living Room, Wood Burning
Fireplace true
Appliance Convection Oven, Dishwasher, Range Hood, Refrigerator, Water Filtration System
Laundry In Garage
Exterior
Exterior Feature French Doors
Utilities Available Cable Available, Electricity Connected
View Trees/Woods
Roof Type Shingle
Garage false
Private Pool No
Building
Lot Description In County, Oversized Lot, Paved
Story 1
Entry Level One
Foundation Slab
Lot Size Range 1 to less than 2
Sewer Septic Tank
Water Well
Structure Type Block
New Construction false
Construction Status Other Contract Contingencies
Others
Senior Community No
Ownership Fee Simple
Acceptable Financing Cash, Conventional
Listing Terms Cash, Conventional
Special Listing Condition None
Read Less Info
Want to know what your home might be worth? Contact us for a FREE valuation!

Our team is ready to help you sell your home for the highest possible price ASAP

© 2025 My Florida Regional MLS DBA Stellar MLS. All Rights Reserved.
Bought with KEYSTONE RESIDENTIAL GROUP LLC
GET MORE INFORMATION
Group Founder / Realtor® | License ID: 3102687






