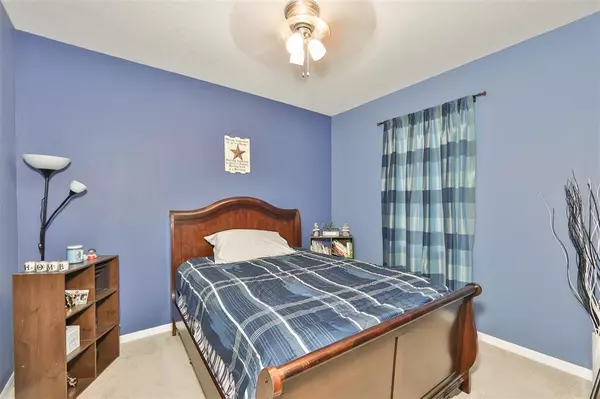$406,500
$400,000
1.6%For more information regarding the value of a property, please contact us for a free consultation.
4 Beds
3 Baths
2,540 SqFt
SOLD DATE : 01/03/2022
Key Details
Sold Price $406,500
Property Type Single Family Home
Sub Type Single Family Residence
Listing Status Sold
Purchase Type For Sale
Square Footage 2,540 sqft
Price per Sqft $160
Subdivision South Fork Tr N
MLS Listing ID T3332603
Sold Date 01/03/22
Bedrooms 4
Full Baths 3
Construction Status No Contingency
HOA Fees $10/qua
HOA Y/N Yes
Year Built 2016
Annual Tax Amount $6,430
Lot Size 6,969 Sqft
Acres 0.16
Lot Dimensions 62x110
Property Description
You absolutely do not have to wait to buy new with this move in ready, immaculate home! This is not your average cookie-cutter house! It's a home filled with beautiful colors, open floor plan, granite counter tops, custom storage in the garage, high efficiency HVAC with built in sanitizer to keep your air clean. This Ecosmart was built green to save you on your energy bills with programmable thermostats, energy efficient low E dual pane windows, a hybrid hot water heater and energy star appliances! This highly sought after neighborhood in the Southfork Community is conveniently located to I75 and 301, close to downtown Tampa, Sarasota, MacDill, the airport and beaches!
Location
State FL
County Hillsborough
Community South Fork Tr N
Zoning PD
Interior
Interior Features Ceiling Fans(s), In Wall Pest System, Kitchen/Family Room Combo, Solid Wood Cabinets, Stone Counters, Vaulted Ceiling(s), Walk-In Closet(s), Window Treatments
Heating Central, Radiant Ceiling
Cooling Central Air
Flooring Carpet, Ceramic Tile, Concrete
Fireplace false
Appliance Dishwasher, Disposal, Microwave, Range, Refrigerator, Washer
Laundry Inside
Exterior
Exterior Feature Hurricane Shutters, Irrigation System, Sidewalk, Sliding Doors, Sprinkler Metered
Garage Spaces 3.0
Community Features Deed Restrictions, Playground, Pool
Utilities Available BB/HS Internet Available, Cable Available, Cable Connected, Electricity Connected, Fire Hydrant, Public, Sewer Connected, Street Lights, Water Connected
Roof Type Shingle
Attached Garage true
Garage true
Private Pool No
Building
Lot Description Sidewalk, Paved
Entry Level One
Foundation Slab
Lot Size Range 0 to less than 1/4
Builder Name Lennar
Sewer Public Sewer
Water None
Architectural Style Contemporary
Structure Type Block,Stucco
New Construction false
Construction Status No Contingency
Schools
Elementary Schools Summerfield Crossing Elementary
Middle Schools Eisenhower-Hb
High Schools East Bay-Hb
Others
Pets Allowed Yes
HOA Fee Include Pool,Recreational Facilities
Senior Community No
Ownership Fee Simple
Monthly Total Fees $10
Acceptable Financing Cash, Conventional, FHA, VA Loan
Membership Fee Required Required
Listing Terms Cash, Conventional, FHA, VA Loan
Special Listing Condition None
Read Less Info
Want to know what your home might be worth? Contact us for a FREE valuation!

Our team is ready to help you sell your home for the highest possible price ASAP

© 2025 My Florida Regional MLS DBA Stellar MLS. All Rights Reserved.
Bought with ENTERA REALTY LLC
GET MORE INFORMATION
Group Founder / Realtor® | License ID: 3102687






