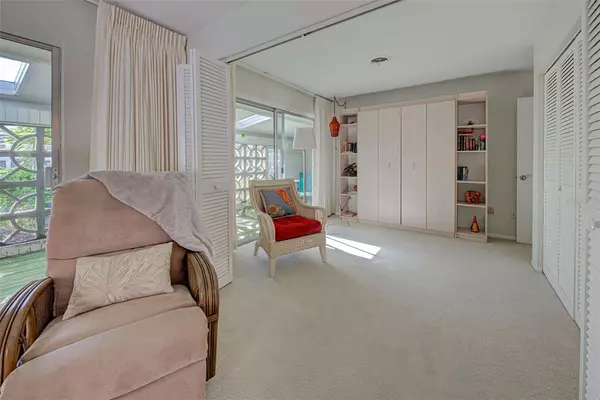$375,000
$384,900
2.6%For more information regarding the value of a property, please contact us for a free consultation.
2 Beds
2 Baths
851 SqFt
SOLD DATE : 12/27/2021
Key Details
Sold Price $375,000
Property Type Condo
Sub Type Condominium
Listing Status Sold
Purchase Type For Sale
Square Footage 851 sqft
Price per Sqft $440
Subdivision Sea Villas
MLS Listing ID N6117640
Sold Date 12/27/21
Bedrooms 2
Full Baths 2
Condo Fees $621
Construction Status Inspections
HOA Y/N No
Year Built 1966
Annual Tax Amount $4,220
Property Description
Beachfront Community! What a wonderful opportunity! Cute as a button and CLEAN! This 2 bedroom 2 bath villa style condo is located across from Venice Yacht Club and a short walk to the South Jetty. This is an over 55 community. 2 parking spaces at your front door. Being sold furnished except for a couple of personal items that will be removed prior to closing. Property is rented for Jan through March 2022. New owner will receive this income. second bedroom is a convertible with a murphy bed. Large enclosed patio really expands the living area. Pool next to the beach and laundry room close by for convenience. Don't hesitate! These don't come on the market vey often.
Location
State FL
County Sarasota
Community Sea Villas
Zoning RMF4
Rooms
Other Rooms Florida Room
Interior
Interior Features Walk-In Closet(s), Window Treatments
Heating Central, Electric
Cooling Central Air
Flooring Carpet, Ceramic Tile
Fireplace false
Appliance Electric Water Heater, Microwave, Range, Refrigerator
Laundry None
Exterior
Exterior Feature Sliding Doors
Parking Features Assigned, Driveway
Community Features Association Recreation - Owned, Buyer Approval Required, Deed Restrictions, No Truck/RV/Motorcycle Parking, Special Community Restrictions, Water Access, Waterfront
Utilities Available BB/HS Internet Available, Cable Available, Cable Connected, Electricity Connected, Sewer Connected, Water Connected
Amenities Available Laundry, Pool
Waterfront Description Gulf/Ocean
Water Access 1
Water Access Desc Beach - Public
Roof Type Tile
Porch Enclosed, Side Porch
Garage false
Private Pool No
Building
Story 1
Entry Level One
Foundation Slab
Lot Size Range Non-Applicable
Sewer Public Sewer
Water Public
Architectural Style Florida
Structure Type Block
New Construction false
Construction Status Inspections
Others
Pets Allowed Yes
HOA Fee Include Common Area Taxes,Pool,Escrow Reserves Fund,Maintenance Structure,Maintenance Grounds
Senior Community Yes
Pet Size Small (16-35 Lbs.)
Ownership Condominium
Monthly Total Fees $621
Acceptable Financing Cash
Membership Fee Required Required
Listing Terms Cash
Num of Pet 1
Special Listing Condition None
Read Less Info
Want to know what your home might be worth? Contact us for a FREE valuation!

Our team is ready to help you sell your home for the highest possible price ASAP

© 2025 My Florida Regional MLS DBA Stellar MLS. All Rights Reserved.
Bought with MEDWAY REALTY
GET MORE INFORMATION
Group Founder / Realtor® | License ID: 3102687






