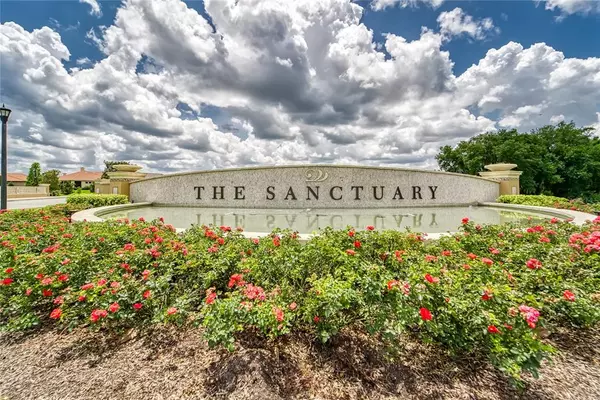$849,900
$849,900
For more information regarding the value of a property, please contact us for a free consultation.
3 Beds
3 Baths
3,271 SqFt
SOLD DATE : 12/27/2021
Key Details
Sold Price $849,900
Property Type Single Family Home
Sub Type Single Family Residence
Listing Status Sold
Purchase Type For Sale
Square Footage 3,271 sqft
Price per Sqft $259
Subdivision Sanctuary At Grasslands
MLS Listing ID L4922679
Sold Date 12/27/21
Bedrooms 3
Full Baths 3
Construction Status Inspections
HOA Fees $467/mo
HOA Y/N Yes
Year Built 2021
Annual Tax Amount $2,173
Lot Size 0.420 Acres
Acres 0.42
Property Description
Under Construction. Sunsets Sanctuary Style! Stylish New Home Build in The Sanctuary. (See Attachments for Floor Plan and Features and Specs.) Located in the Private Member Only Gated Golf Club Community of Grasslands, this spectacular home is perfect in every way. This 3 bedroom/3 Bath home plus Office/Den showcases 3271 SF of luxury living with a oversize 3-bay garage to accommodate 2 cars and that all important Golf Cart. Tuscan in design with exterior stone accents and Barrel Tile Roof. Coffered and Soaring Ceilings with Custom Crown Molding throughout. Expansive Grand Room and Kitchen Area with Gourmet Touches such as Quartz counters, custom wood cabinetry, SS appliances, built-in custom range hood and large Island. There is a separate and formal Dining Area. The Owners Suite is designed to please with its own custom walk-in Closet System. The ensuite Master Bath is an enclave of serenity with twin vanities and a luxurious frameless shower. Two other Bedrooms complete the picture each with its own bath. The 18 ft. x 8 ft. large sliding glass door opens to the covered and pavered lanai complete with an entertainment and grilling area and a lake view as a backdrop. Some other features include: Full Exterior Landscape Package, 8 ft. paneled interior doors; In-Wall Pest Tube System; large Laundry Room with built-in cabinetry and tile flooring quartz counters and laundry sink; tankless gas water heater; custom lighting package with ceiling fans and under/over cabinet lighting, fully installed security system, prewired for sound and automation. Maintenace Free Living includes all exterior lawn and common area maintenance, and 24-hour manned gate. Close to shopping, medical and the Polk Parkway with easy access to Orlando and Tampa.
Location
State FL
County Polk
Community Sanctuary At Grasslands
Interior
Interior Features Ceiling Fans(s), Coffered Ceiling(s), Crown Molding, Eat-in Kitchen, High Ceilings, In Wall Pest System, Master Bedroom Main Floor, Open Floorplan, Stone Counters, Thermostat, Tray Ceiling(s), Walk-In Closet(s)
Heating Central, Electric
Cooling Central Air
Flooring Hardwood, Tile
Fireplace false
Appliance Dishwasher, Disposal, Microwave, Range, Refrigerator, Tankless Water Heater, Washer
Exterior
Exterior Feature Irrigation System, Lighting, Outdoor Kitchen, Rain Gutters, Sliding Doors
Garage Spaces 3.0
Community Features Deed Restrictions
Utilities Available BB/HS Internet Available, Cable Available, Natural Gas Available, Phone Available, Sewer Connected, Sprinkler Meter, Street Lights, Underground Utilities, Water Available
View Y/N 1
Roof Type Tile
Attached Garage true
Garage true
Private Pool No
Building
Entry Level One
Foundation Slab
Lot Size Range 1/4 to less than 1/2
Builder Name Green Construction
Sewer Public Sewer
Water Public
Structure Type Block,Stone,Stucco
New Construction true
Construction Status Inspections
Schools
Elementary Schools Dixieland Elem
Middle Schools Sleepy Hill Middle
High Schools Lakeland Senior High
Others
Pets Allowed Yes
HOA Fee Include Guard - 24 Hour,Common Area Taxes,Maintenance Structure
Senior Community No
Ownership Fee Simple
Monthly Total Fees $467
Acceptable Financing Cash, Conventional
Membership Fee Required Required
Listing Terms Cash, Conventional
Num of Pet 2
Special Listing Condition None
Read Less Info
Want to know what your home might be worth? Contact us for a FREE valuation!

Our team is ready to help you sell your home for the highest possible price ASAP

© 2024 My Florida Regional MLS DBA Stellar MLS. All Rights Reserved.
Bought with PREMIER REALTY NETWORK, INC
GET MORE INFORMATION

Group Founder / Realtor® | License ID: 3102687






