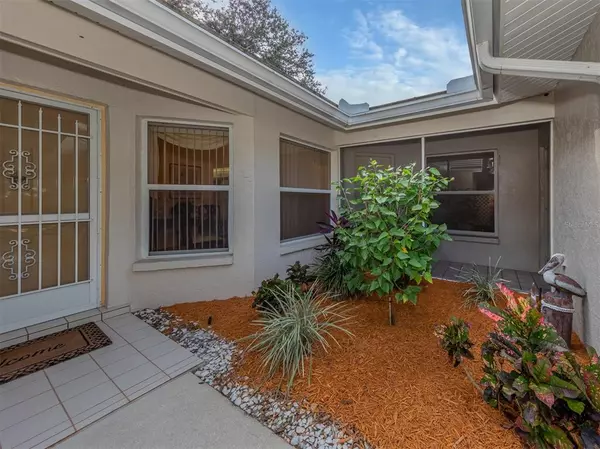$362,500
$349,000
3.9%For more information regarding the value of a property, please contact us for a free consultation.
3 Beds
2 Baths
1,828 SqFt
SOLD DATE : 12/21/2021
Key Details
Sold Price $362,500
Property Type Single Family Home
Sub Type Villa
Listing Status Sold
Purchase Type For Sale
Square Footage 1,828 sqft
Price per Sqft $198
Subdivision Myrtle Trace At Plan
MLS Listing ID N6118483
Sold Date 12/21/21
Bedrooms 3
Full Baths 2
Condo Fees $1,300
Construction Status Inspections
HOA Fees $41/ann
HOA Y/N Yes
Year Built 1988
Annual Tax Amount $1,604
Property Description
Wake up every morning to gorgeous golf course views from your light and bright villa in the lovely Myrtle Trace section of Plantation Golf and Country Club. This three-bedroom, 2 car garage, furnished, Brighton II floor plan boasts tasteful tile and natural light streaming in through windows and the skylight. The kitchen is equipped with white cabinetry, granite countertops and a beautiful backsplash. The host in you will love gathering in the expansive family room that extends into a Florida room complete with glass sliders that let the outdoors in. A laundry room and oversized garage adds to the list of sought after features. Newer A/C 2018. This attached villa is conveniently located on a cul-de-sac with beautiful trees and manicured mature landscaping. Myrtle Trace is a maintenance-free community that includes lawn maintenance, watering/irrigation, roof, exterior painting and power washing, basic cable, in ground heated community pool and recreation center. Membership to the Plantation Golf and Country Clus is optional with a variety of memberships to meet everyones interests.
Location
State FL
County Sarasota
Community Myrtle Trace At Plan
Zoning RSF2
Direction S
Interior
Interior Features Ceiling Fans(s), Crown Molding, Kitchen/Family Room Combo, L Dining, Living Room/Dining Room Combo, Master Bedroom Main Floor, Skylight(s), Solid Surface Counters, Solid Wood Cabinets, Split Bedroom, Thermostat, Walk-In Closet(s), Window Treatments
Heating Central
Cooling Central Air
Flooring Carpet, Ceramic Tile
Fireplace false
Appliance Dishwasher, Disposal, Dryer, Electric Water Heater, Microwave, Range, Washer
Exterior
Exterior Feature Balcony, Irrigation System, Rain Gutters, Sidewalk, Sliding Doors
Garage Spaces 2.0
Community Features Buyer Approval Required, Deed Restrictions, Golf Carts OK, Golf, Irrigation-Reclaimed Water, Pool, Sidewalks
Utilities Available Electricity Connected, Phone Available
Roof Type Tile
Attached Garage true
Garage true
Private Pool No
Building
Story 1
Entry Level One
Foundation Slab
Lot Size Range Non-Applicable
Sewer Public Sewer
Water Public
Structure Type Block
New Construction false
Construction Status Inspections
Schools
Elementary Schools Taylor Ranch Elementary
High Schools Venice Senior High
Others
Pets Allowed Yes
Senior Community No
Pet Size Small (16-35 Lbs.)
Ownership Fee Simple
Monthly Total Fees $475
Acceptable Financing Cash, Conventional
Membership Fee Required Required
Listing Terms Cash, Conventional
Num of Pet 1
Special Listing Condition None
Read Less Info
Want to know what your home might be worth? Contact us for a FREE valuation!

Our team is ready to help you sell your home for the highest possible price ASAP

© 2025 My Florida Regional MLS DBA Stellar MLS. All Rights Reserved.
Bought with COLDWELL BANKER REALTY
GET MORE INFORMATION
Group Founder / Realtor® | License ID: 3102687






