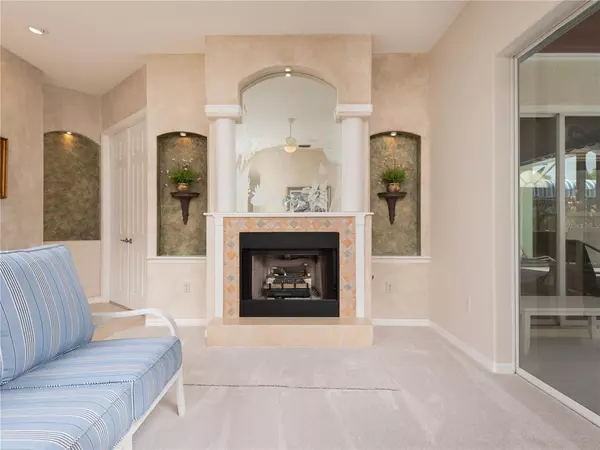$1,099,000
$1,099,000
For more information regarding the value of a property, please contact us for a free consultation.
3 Beds
4 Baths
3,120 SqFt
SOLD DATE : 12/20/2021
Key Details
Sold Price $1,099,000
Property Type Single Family Home
Sub Type Single Family Residence
Listing Status Sold
Purchase Type For Sale
Square Footage 3,120 sqft
Price per Sqft $352
Subdivision Punta Gorda Isles Sec 14
MLS Listing ID C7450852
Sold Date 12/20/21
Bedrooms 3
Full Baths 3
Half Baths 1
Construction Status Inspections
HOA Y/N No
Year Built 1997
Annual Tax Amount $13,108
Lot Size 0.440 Acres
Acres 0.44
Lot Dimensions 208x130x115x130
Property Description
LARGE, EXECUTIVE BEN DEJONG BUILT PGI WATERFRONT HOME WITH ROOM TO BREATHE INSIDE AND OUT - SITUATED ON TWO LOTS W/EXCEPTIONAL CANAL VIEW, WESTERN REAR EXPOSURE & 115 FT OF SEAWALL! A boater's delight, the property boasts a 54 FT concrete dock that offers sailboat access to Charlotte Harbor via the newly opened Buckley's Pass or Ponce Outlet. This 3 bed/3.5 bath + den, custom-built home has it all - starting with the grand entrance created by the circular drive & side-facing, 3-car garage accentuated by the well-maintained tropical landscaping. Inside, the home features a formal living room & dining room, centrally-located chef's kitchen & separate family room - ALL WITH ACCESS TO THE LANAI w/pool & canal views. The living room features a fireplace, lighted display nooks, etched mirrors & disappearing sliding glass doors extending the living space out onto the lanai. Formal dining room has a built-in buffet w/mirrored & lighted display shelves. The large kitchen features solid surface counters, tiered upper cabinets, NEW stainless steel appliances, a center island w/power & built-in wine rack, recipe desk, & walk-in pantry. Spacious family room has fabulous pool & canal views reflected by the etched wall-mounted mirror plus surround sound speakers that convey w/home. Architectural details include arched windows & doorways, columns in living/dining room & decorative plant/display shelves throughout. Private, master suite has walk-out access to the lanai, a walk-in closet & en-suite master bath w/dual vanities, glass-block walk-in shower w/two shower heads, a corner tub & private WC w/bidet. A pocket door leads to the den from the master bath meaning it could be used as a very spacious dressing room/closet, if desired. The split bedroom floor plan boasts large guest rooms each w/adjacent guest baths. One guest room has a large picture window that looks out over the fantastic canal view. Step onto the lanai & see what Florida living is supposed to look like! The lanai offers an in-ground, heated pool with new high efficiency heat pump. The pool has an attached spa & built-in margarita table. The summer kitchen allows you to dine al fresco anytime. The western rear exposure will ensure colorful sunset views. Follow path from lanai to the extended, concrete dock w/electric & water hook ups dockside. The dock is in the shade of majestic palms. Set sail on your latest adventure from your own backyard. NOTABLE ENHANCEMENTS: ALL NEW, foam insulation throughout attic (old insulation was completely removed & replaced w/foam), NEW flex pipe installed in attic, ALL NEW A/C DUCT WORK, zoned A/C w/two new units (one replaced in 2018 & the other in 2020 – Trane High Efficiency), NEW pool heat pump, NEW impact windows (not sliders) in family room, master bedroom & guest bedroom w/view, ALL NEW plumbing fixtures (including toilets) & fresh interior paint throughout, New Carpet & Padding. Home is in move-in condition.
Location
State FL
County Charlotte
Community Punta Gorda Isles Sec 14
Zoning GS-3.5
Rooms
Other Rooms Den/Library/Office, Family Room, Formal Dining Room Separate, Formal Living Room Separate, Inside Utility
Interior
Interior Features Built-in Features, Ceiling Fans(s), Central Vaccum, Eat-in Kitchen, Kitchen/Family Room Combo, Solid Surface Counters, Split Bedroom, Walk-In Closet(s), Window Treatments
Heating Central, Electric
Cooling Central Air
Flooring Carpet, Tile
Fireplaces Type Gas, Living Room
Fireplace true
Appliance Built-In Oven, Dishwasher, Disposal, Dryer, Kitchen Reverse Osmosis System, Microwave
Laundry Inside, Laundry Room
Exterior
Exterior Feature Outdoor Grill, Outdoor Kitchen, Outdoor Shower, Sliding Doors
Garage Circular Driveway, Garage Door Opener, Garage Faces Rear, Oversized
Garage Spaces 3.0
Pool Gunite, Heated, In Ground, Outside Bath Access, Screen Enclosure, Solar Heat
Community Features Deed Restrictions
Utilities Available BB/HS Internet Available, Cable Connected, Electricity Connected, Sewer Connected, Water Connected
Waterfront true
Waterfront Description Canal - Saltwater
View Y/N 1
Water Access 1
Water Access Desc Bay/Harbor,Canal - Saltwater,Gulf/Ocean to Bay
View Water
Roof Type Tile
Parking Type Circular Driveway, Garage Door Opener, Garage Faces Rear, Oversized
Attached Garage true
Garage true
Private Pool Yes
Building
Lot Description FloodZone, City Limits, Paved
Entry Level One
Foundation Slab
Lot Size Range 1/4 to less than 1/2
Sewer Public Sewer
Water Public
Architectural Style Custom, Florida
Structure Type Block,Stucco
New Construction false
Construction Status Inspections
Schools
Elementary Schools Sallie Jones Elementary
Middle Schools Punta Gorda Middle
High Schools Charlotte High
Others
Senior Community No
Ownership Fee Simple
Acceptable Financing Cash, Conventional
Listing Terms Cash, Conventional
Special Listing Condition None
Read Less Info
Want to know what your home might be worth? Contact us for a FREE valuation!

Our team is ready to help you sell your home for the highest possible price ASAP

© 2024 My Florida Regional MLS DBA Stellar MLS. All Rights Reserved.
Bought with KELLER WILLIAMS ON THE WATER
GET MORE INFORMATION

Group Founder / Realtor® | License ID: 3102687






