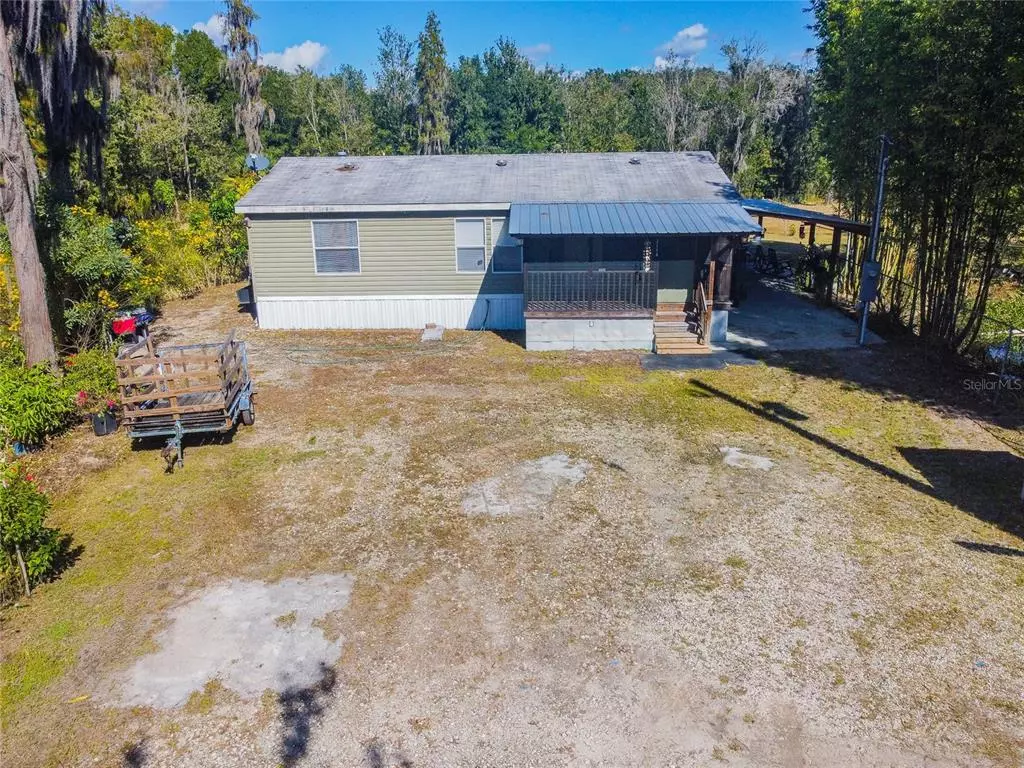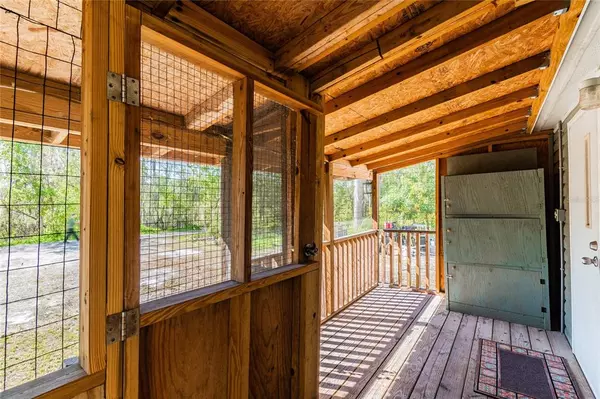$231,500
$250,000
7.4%For more information regarding the value of a property, please contact us for a free consultation.
4 Beds
3 Baths
1,170 SqFt
SOLD DATE : 12/17/2021
Key Details
Sold Price $231,500
Property Type Other Types
Sub Type Manufactured Home
Listing Status Sold
Purchase Type For Sale
Square Footage 1,170 sqft
Price per Sqft $197
Subdivision Unplatted
MLS Listing ID T3339266
Sold Date 12/17/21
Bedrooms 4
Full Baths 2
Half Baths 1
Construction Status Inspections
HOA Y/N No
Year Built 2015
Annual Tax Amount $827
Lot Size 1.130 Acres
Acres 1.13
Lot Dimensions 194x250
Property Description
Welcome to this greatly maintained and clean, built in 2015, double wide home on over 1 acre of beautiful nature! Located North of Plant City, right of SR-39, with easy access to I-4, Lakeland and Zephyrhills. Country life in its finest, mature trees, beautiful pond, space for a garden, NO HOA and CDD!
The house features 4 bedrooms, 2 1/2 baths and open concept kitchen/dining/living room, inside utility room with washer and dryer. Very spacious Master bedroom with two walk in closets. On the front there is a screened in front porch. On the back you will find another 30' x 10' screened in back porch, right off the kitchen trough a double sliding door, featuring a kitchen sink and cabinet where you can just sit and enjoy the nature. Central A/C, 2 car port on concrete slab, water softener and generator ready outlet are some of the additional features. In addition there is an extra large metal shed where you can fit all your tools. Schedule your showing today, before this one is gone!
Location
State FL
County Hillsborough
Community Unplatted
Zoning AS-1
Interior
Interior Features Ceiling Fans(s), Thermostat
Heating Central, Wall Units / Window Unit
Cooling Central Air
Flooring Carpet, Vinyl
Fireplace false
Appliance Dryer, Electric Water Heater, Microwave, Range, Range Hood, Refrigerator, Washer, Water Filtration System
Exterior
Exterior Feature Other
Utilities Available Cable Connected, Electricity Connected
Roof Type Shingle
Porch Covered, Front Porch, Rear Porch, Screened
Garage false
Private Pool No
Building
Lot Description Conservation Area
Entry Level One
Foundation Crawlspace
Lot Size Range 1 to less than 2
Builder Name Nobility Homes
Sewer Septic Tank
Water Well
Structure Type Vinyl Siding,Wood Frame
New Construction false
Construction Status Inspections
Schools
Elementary Schools Knights-Hb
Middle Schools Marshall-Hb
High Schools Plant City-Hb
Others
Senior Community No
Ownership Fee Simple
Acceptable Financing Cash, Conventional
Listing Terms Cash, Conventional
Special Listing Condition None
Read Less Info
Want to know what your home might be worth? Contact us for a FREE valuation!

Our team is ready to help you sell your home for the highest possible price ASAP

© 2025 My Florida Regional MLS DBA Stellar MLS. All Rights Reserved.
Bought with EXP REALTY LLC
GET MORE INFORMATION
Group Founder / Realtor® | License ID: 3102687






