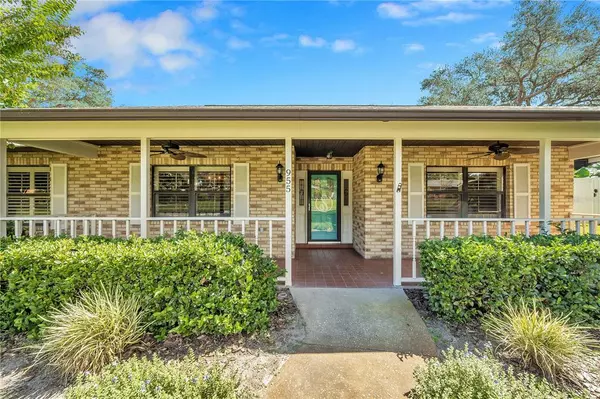$650,000
$650,000
For more information regarding the value of a property, please contact us for a free consultation.
6 Beds
4 Baths
3,221 SqFt
SOLD DATE : 11/03/2021
Key Details
Sold Price $650,000
Property Type Single Family Home
Sub Type Single Family Residence
Listing Status Sold
Purchase Type For Sale
Square Footage 3,221 sqft
Price per Sqft $201
Subdivision Hillcrest Estates 1St Add Pt Rep
MLS Listing ID U8138186
Sold Date 11/03/21
Bedrooms 6
Full Baths 3
Half Baths 1
Construction Status Inspections
HOA Y/N No
Year Built 1990
Annual Tax Amount $4,231
Lot Size 0.300 Acres
Acres 0.3
Lot Dimensions 105x113
Property Description
Step foot into your BEAUTIFUL move in ready, 6 bedroom 3.5 bathroom 2 car garage ranch style home WITH attached mother-in-law suite, situated in the desirable Hillcrest Estates! As soon as you walk in you are greeted by a gorgeous stone covered wood burning fireplace, placed underneath the luxurious high vaulted ceilings, the perfect focal point for you and your guests to enjoy. The open concept floor plan makes it easy for the chef of the house to be included in all the festivities while creating a delicious meal in their large, open kitchen with granite countertops and plenty of storage in the solid wood cabinets. Inside the main part of the house, you have an over sized master suite with it's own ensuite bathroom, as well as 4 additional bedrooms and 1.5 more bathrooms. Walk through the double glass doors into the spacious billiard room (pool table and bar top included) with large skylights, not only giving it plenty of natural light but also making it this the PERFECT entertaining space! Just on the other side of the house, past the large entertaining space, you have a BRAND NEW and FULLY UPDATED 1 bedroom 1 bathroom mother-in-law suite (approx 700 sq ft)! This Suite not only has an open concept, making it feel very open and spacious, but it has beautiful plantation shutters giving your windows a bright and airy feel, BRAND NEW appliances, a LARGE walk-in closet, and it's very own stackable washer and dryer unit. Because this suite is separated from the main house by the billiard room, you have the ability to have your guests close by, but with plenty of privacy. You could easily make the suite into a rental, Air bnb, or have a friend or family member move in while having their own space.
The fully fenced in backyard gives your kids or fur babies plenty of space to run and play!
This single family home has a BRAND NEW ROOF (2021) as well as an over sized two car garage, giving you plenty of space to park your cars as well as still maintaining storage space.
Living here you will be walking distance to Coachman Park and Tampa Bay Disc Sports Club, 5 minutes from the Clearwater airport, only 7 miles to Florida's #1 rated beach, along with easy access to US-19 and all of it's many businesses.
Location
State FL
County Pinellas
Community Hillcrest Estates 1St Add Pt Rep
Rooms
Other Rooms Interior In-Law Suite, Media Room
Interior
Interior Features Ceiling Fans(s), High Ceilings, Kitchen/Family Room Combo, Master Bedroom Main Floor, Open Floorplan, Skylight(s), Solid Wood Cabinets, Split Bedroom, Thermostat, Vaulted Ceiling(s), Walk-In Closet(s), Window Treatments
Heating Central
Cooling Central Air
Flooring Carpet, Ceramic Tile, Wood
Fireplaces Type Wood Burning
Fireplace true
Appliance Dishwasher, Disposal, Dryer, Microwave, Range, Refrigerator, Washer
Laundry Inside, Laundry Closet, Laundry Room
Exterior
Exterior Feature Fence, Sidewalk, Sprinkler Metered
Garage Garage Faces Side
Garage Spaces 2.0
Fence Chain Link
Utilities Available Cable Available, Electricity Available, Phone Available, Sewer Available, Water Available
Waterfront false
Roof Type Shingle
Parking Type Garage Faces Side
Attached Garage true
Garage true
Private Pool No
Building
Lot Description Corner Lot, Oversized Lot, Sidewalk, Paved
Story 1
Entry Level One
Foundation Slab
Lot Size Range 1/4 to less than 1/2
Sewer Public Sewer
Water Public
Architectural Style Ranch
Structure Type Block,Stucco
New Construction false
Construction Status Inspections
Schools
Elementary Schools Eisenhower Elementary-Pn
Middle Schools Safety Harbor Middle-Pn
High Schools Clearwater High-Pn
Others
Pets Allowed Yes
Senior Community No
Ownership Fee Simple
Acceptable Financing Cash, Conventional, FHA, VA Loan
Listing Terms Cash, Conventional, FHA, VA Loan
Special Listing Condition None
Read Less Info
Want to know what your home might be worth? Contact us for a FREE valuation!

Our team is ready to help you sell your home for the highest possible price ASAP

© 2024 My Florida Regional MLS DBA Stellar MLS. All Rights Reserved.
Bought with STELLAR NON-MEMBER OFFICE
GET MORE INFORMATION

Group Founder / Realtor® | License ID: 3102687






