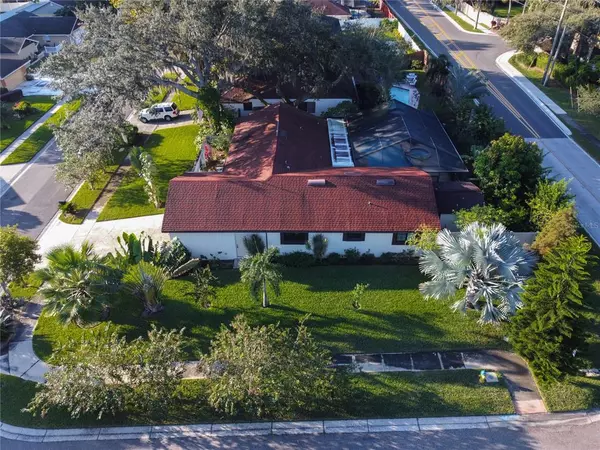$370,000
$340,000
8.8%For more information regarding the value of a property, please contact us for a free consultation.
3 Beds
2 Baths
1,615 SqFt
SOLD DATE : 10/29/2021
Key Details
Sold Price $370,000
Property Type Single Family Home
Sub Type Single Family Residence
Listing Status Sold
Purchase Type For Sale
Square Footage 1,615 sqft
Price per Sqft $229
Subdivision Brandontree
MLS Listing ID T3335076
Sold Date 10/29/21
Bedrooms 3
Full Baths 2
Construction Status Appraisal,Financing,Inspections
HOA Y/N No
Year Built 1978
Annual Tax Amount $2,344
Lot Size 10,018 Sqft
Acres 0.23
Lot Dimensions 90x111
Property Description
This stunning ranch style home is on a corner lot in a quiet and established neighborhood. The location of this home makes it easily walkable to an amazing amount of shopping and restaurants with access to Interstate 75 and Brandon Town Center Mall. From the open-concept kitchen and living space to the screened-in pool lanai, there is plenty of room for the whole family to enjoy, indoors or out, for a BBQ or a relaxing evening in the hot tub. This stunning house was completely renovated in 2013, and features stainless appliances, a perfectly manicured yard with orange, papaya, banana, guava, and fig trees, and a garden shed/workshop. Come see this home today as it will surely go fast! Video walkthrough provided in the link above or click here https://youtu.be/WArsDiiH3Bs
Location
State FL
County Hillsborough
Community Brandontree
Zoning RSC-6
Rooms
Other Rooms Attic, Breakfast Room Separate, Formal Dining Room Separate, Formal Living Room Separate
Interior
Interior Features Dry Bar, Master Bedroom Main Floor, Open Floorplan, Solid Wood Cabinets, Stone Counters, Thermostat, Window Treatments
Heating Electric
Cooling Central Air
Flooring Tile
Fireplace false
Appliance Dishwasher, Disposal, Electric Water Heater, Ice Maker, Microwave, Range, Range Hood, Refrigerator, Water Softener
Laundry In Garage
Exterior
Exterior Feature Fence, French Doors, Hurricane Shutters, Irrigation System, Rain Gutters, Sidewalk
Garage Driveway, Garage Door Opener, Ground Level, Off Street, On Street
Garage Spaces 2.0
Fence Vinyl, Wood
Pool Gunite, Heated, In Ground, Lighting, Screen Enclosure, Solar Cover
Utilities Available BB/HS Internet Available, Electricity Connected, Fiber Optics, Phone Available, Sewer Connected, Street Lights, Underground Utilities, Water Connected
Waterfront false
Roof Type Shingle
Parking Type Driveway, Garage Door Opener, Ground Level, Off Street, On Street
Attached Garage true
Garage true
Private Pool Yes
Building
Lot Description Corner Lot, Gentle Sloping, Sidewalk, Paved
Story 1
Entry Level One
Foundation Slab
Lot Size Range 0 to less than 1/4
Sewer Public Sewer
Water Public
Architectural Style Florida, Traditional
Structure Type Block
New Construction false
Construction Status Appraisal,Financing,Inspections
Schools
Elementary Schools Limona-Hb
Middle Schools Mclane-Hb
High Schools Brandon-Hb
Others
Senior Community No
Ownership Fee Simple
Acceptable Financing Cash, Conventional, FHA, VA Loan
Listing Terms Cash, Conventional, FHA, VA Loan
Special Listing Condition None
Read Less Info
Want to know what your home might be worth? Contact us for a FREE valuation!

Our team is ready to help you sell your home for the highest possible price ASAP

© 2024 My Florida Regional MLS DBA Stellar MLS. All Rights Reserved.
Bought with KELLER WILLIAMS REALTY
GET MORE INFORMATION

Group Founder / Realtor® | License ID: 3102687






