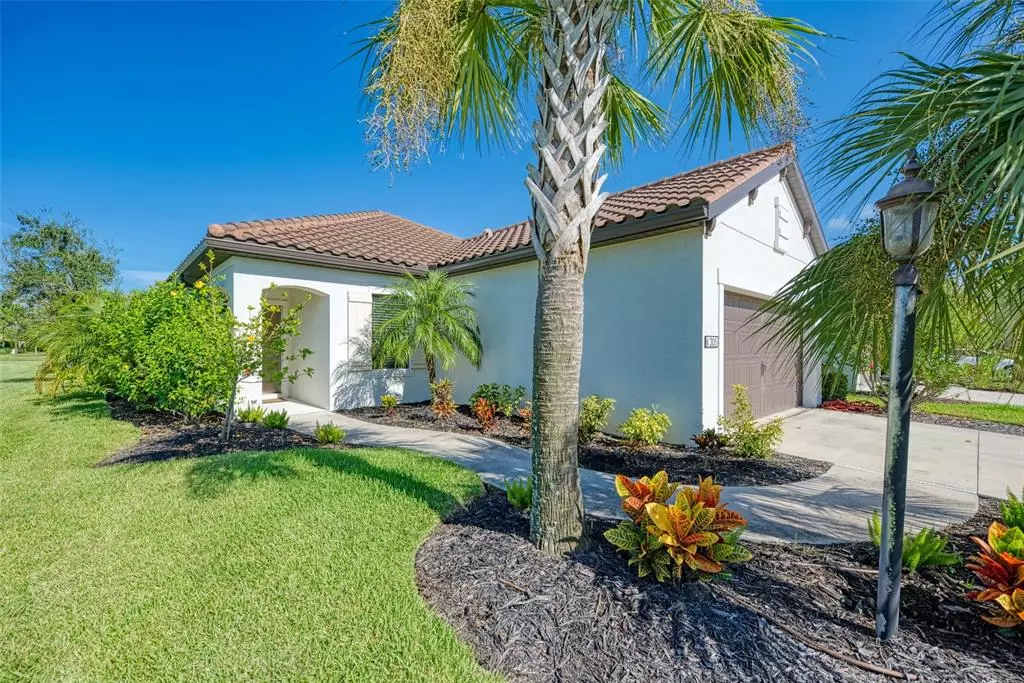$460,000
$449,999
2.2%For more information regarding the value of a property, please contact us for a free consultation.
3 Beds
2 Baths
1,507 SqFt
SOLD DATE : 11/05/2021
Key Details
Sold Price $460,000
Property Type Single Family Home
Sub Type Single Family Residence
Listing Status Sold
Purchase Type For Sale
Square Footage 1,507 sqft
Price per Sqft $305
Subdivision Milano
MLS Listing ID A4511610
Sold Date 11/05/21
Bedrooms 3
Full Baths 2
HOA Fees $120/qua
HOA Y/N Yes
Year Built 2016
Annual Tax Amount $2,976
Lot Size 6,098 Sqft
Acres 0.14
Property Description
Are you ready to start living your Florida lifestyle in the highly sought after/rarely available Villages of Milano? This Liberty 2 home offers an open living area great room with tray ceiling, large separate dining area, a spacious kitchen INCLUDING a solid wood island, stainless steel appliances and this home features NATURAL GAS for cooking! The master suite features two walk-in closets, large shower and private water closet. This home is in close proximity to Milano’s fabulous amenities including a heated community pool, firepit, pickleball courts, bocce courts, a dog park and Club Milano with an array of events with something for everyone. In a prime location with NO CDD fees, low quarterly HOA fees and on City of Venice utilities, Located just a short drive to downtown Venice, several beaches and SUPER EASY access to I75. You’re going to love this home!
Location
State FL
County Sarasota
Community Milano
Zoning PUD
Interior
Interior Features Ceiling Fans(s), Open Floorplan, Solid Wood Cabinets, Stone Counters, Thermostat, Tray Ceiling(s), Walk-In Closet(s)
Heating Central
Cooling Central Air
Flooring Carpet, Ceramic Tile
Fireplace false
Appliance Dishwasher, Disposal, Ice Maker, Microwave, Range, Refrigerator
Exterior
Exterior Feature Hurricane Shutters, Irrigation System, Rain Gutters, Sliding Doors
Garage Spaces 2.0
Community Features Deed Restrictions, Gated, Golf Carts OK, Irrigation-Reclaimed Water, Pool, Sidewalks
Utilities Available Electricity Connected, Natural Gas Connected, Sewer Connected, Sprinkler Recycled, Underground Utilities, Water Connected
Amenities Available Gated, Pickleball Court(s), Pool, Spa/Hot Tub
Roof Type Tile
Attached Garage true
Garage true
Private Pool No
Building
Story 1
Entry Level One
Foundation Slab
Lot Size Range 0 to less than 1/4
Builder Name Neal Communities
Sewer Public Sewer
Water Public
Structure Type Block
New Construction false
Others
Pets Allowed Yes
HOA Fee Include Common Area Taxes,Security
Senior Community No
Ownership Fee Simple
Monthly Total Fees $120
Acceptable Financing Cash, Conventional
Membership Fee Required Required
Listing Terms Cash, Conventional
Special Listing Condition None
Read Less Info
Want to know what your home might be worth? Contact us for a FREE valuation!

Our team is ready to help you sell your home for the highest possible price ASAP

© 2024 My Florida Regional MLS DBA Stellar MLS. All Rights Reserved.
Bought with PREMIER SOTHEBYS INTL REALTY
GET MORE INFORMATION

Group Founder / Realtor® | License ID: 3102687






