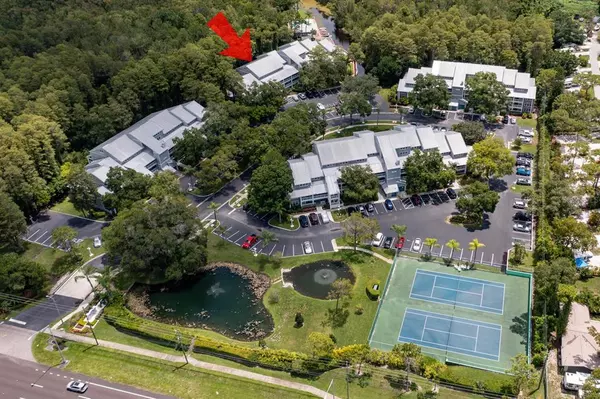$250,000
$225,000
11.1%For more information regarding the value of a property, please contact us for a free consultation.
2 Beds
2 Baths
1,751 SqFt
SOLD DATE : 10/15/2021
Key Details
Sold Price $250,000
Property Type Condo
Sub Type Condominium
Listing Status Sold
Purchase Type For Sale
Square Footage 1,751 sqft
Price per Sqft $142
Subdivision Dolly Bay A Village On Lake Tarpon
MLS Listing ID W7836529
Sold Date 10/15/21
Bedrooms 2
Full Baths 2
Construction Status No Contingency
HOA Fees $430/mo
HOA Y/N Yes
Year Built 1984
Annual Tax Amount $866
Lot Size 435 Sqft
Acres 0.01
Property Description
If you want to live your life like your on vacation everyday , then this is your affordable dream condo! This tastefully beautifully updated 2 Bedroom 2 Bathroom condo has been freshly painted with soft neutral colors. Exquisite lighting, ceiling fans and window treatments . Solid wood floors in both bedrooms, cabinets and granite on all tops . Butler buffet with glass doors and wine fridge .Tremendous amount of storage , views from every window, complete with brand new full view storm door. Resort style pool, boat slips on site , fishing pier, relaxing area, club house complete with kitchen. Stroll around this disney old style charm complex and take it all in.Create many memories or do date night as you boat to 2 restaurants on the lake tarpon. Close to Historical Sponge docks , restaurants , shopping,airports ,movie theaters. Now is your time to live like your on vacation.
Location
State FL
County Pinellas
Community Dolly Bay A Village On Lake Tarpon
Interior
Interior Features Crown Molding, Living Room/Dining Room Combo, Master Bedroom Main Floor, Open Floorplan, Solid Wood Cabinets, Stone Counters, Window Treatments
Heating Central, Heat Pump
Cooling Central Air
Flooring Ceramic Tile, Hardwood, Granite
Fireplace false
Appliance Dishwasher, Disposal, Dryer, Ice Maker, Microwave, Range Hood, Refrigerator, Washer, Wine Refrigerator
Exterior
Exterior Feature Balcony, Irrigation System, Lighting, Sliding Doors
Community Features Buyer Approval Required, Deed Restrictions, Fishing, Boat Ramp, Sidewalks, Tennis Courts, Water Access, Waterfront
Utilities Available Cable Available, Electricity Available, Electricity Connected, Fire Hydrant, Phone Available, Sprinkler Meter, Sprinkler Recycled, Water Connected
Waterfront false
Roof Type Shingle
Garage false
Private Pool No
Building
Story 1
Entry Level One
Foundation Slab
Lot Size Range 0 to less than 1/4
Sewer Public Sewer
Water Public
Structure Type Block,Wood Frame
New Construction false
Construction Status No Contingency
Others
Pets Allowed No
HOA Fee Include Cable TV,Pool,Escrow Reserves Fund,Maintenance Structure,Maintenance Grounds,Pest Control,Sewer,Trash,Water
Senior Community No
Ownership Fee Simple
Monthly Total Fees $430
Membership Fee Required Required
Special Listing Condition None
Read Less Info
Want to know what your home might be worth? Contact us for a FREE valuation!

Our team is ready to help you sell your home for the highest possible price ASAP

© 2024 My Florida Regional MLS DBA Stellar MLS. All Rights Reserved.
Bought with RE/MAX REALTEC GROUP INC
GET MORE INFORMATION

Group Founder / Realtor® | License ID: 3102687






