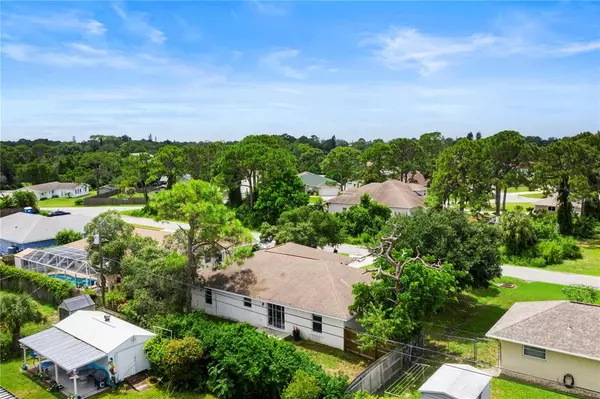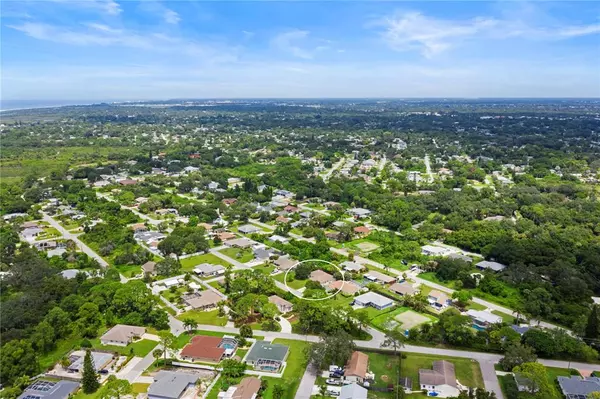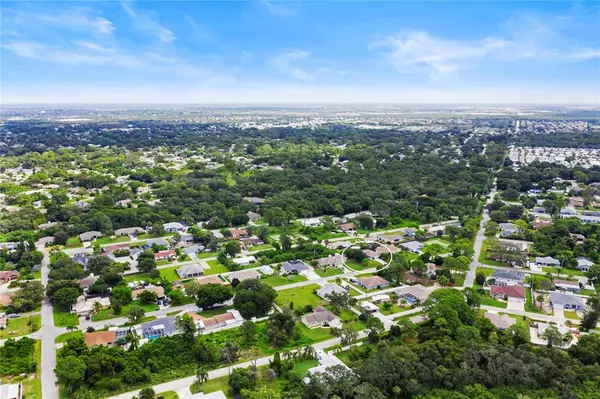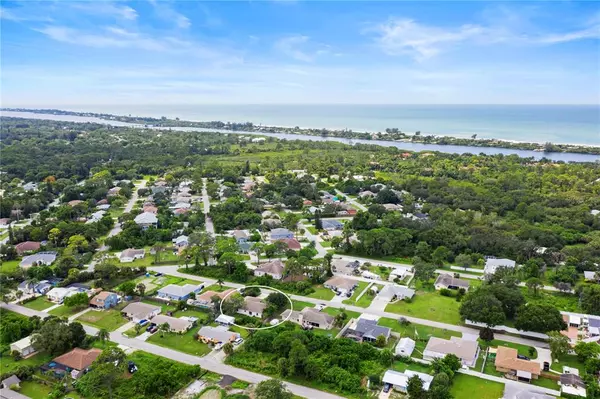$308,000
$319,900
3.7%For more information regarding the value of a property, please contact us for a free consultation.
3 Beds
2 Baths
1,628 SqFt
SOLD DATE : 09/29/2021
Key Details
Sold Price $308,000
Property Type Single Family Home
Sub Type Single Family Residence
Listing Status Sold
Purchase Type For Sale
Square Footage 1,628 sqft
Price per Sqft $189
Subdivision South Venice
MLS Listing ID A4510959
Sold Date 09/29/21
Bedrooms 3
Full Baths 2
Construction Status Inspections
HOA Y/N No
Year Built 2003
Annual Tax Amount $2,935
Lot Size 7,840 Sqft
Acres 0.18
Lot Dimensions 160x100
Property Description
Walk to the Bay, Bike to Beach! - The area of the home is close to Shamrock Park, South Venice Civic Association and there is also an option to belong to the private, waterfront community park with a boat ramp and ferry to the beach, at a reduced nominal yearly fee. In addition, the location of this home is within minutes to Legacy Trail which is ideal for runners, walkers and provides availability to ride your bike through a beautiful scenic access trail which leads to the City of Venice, providing an abundance of Restaurants and Shops. The trail also provides access to Oscar Scherer State Park and is currently being extended to Downtown Sarasota. The neighborhood is casual and peaceful. The house itself is solid, with a large open, light and bright, split-bedroom floor plan, screened lanai, large inside laundry room and fenced backyard. Minor cosmetics would transform the house to a new owner's personal taste, yet the house could be considered move-in ready if a buyer needed quick possession. Washer and Dryer are being left as a convenience and not guaranteed.
Location
State FL
County Sarasota
Community South Venice
Zoning RSF3
Interior
Interior Features Cathedral Ceiling(s), Ceiling Fans(s), Eat-in Kitchen, Split Bedroom, Walk-In Closet(s)
Heating Central, Electric
Cooling Central Air
Flooring Carpet, Ceramic Tile
Fireplace false
Appliance Dishwasher, Microwave, Range, Refrigerator
Exterior
Exterior Feature Fence
Parking Features Driveway
Garage Spaces 2.0
Utilities Available Electricity Available
Roof Type Shingle
Attached Garage true
Garage true
Private Pool No
Building
Story 1
Entry Level One
Foundation Slab
Lot Size Range 0 to less than 1/4
Sewer Septic Tank
Water Well
Structure Type Stucco
New Construction false
Construction Status Inspections
Others
Senior Community No
Ownership Fee Simple
Acceptable Financing Cash, Conventional
Listing Terms Cash, Conventional
Special Listing Condition None
Read Less Info
Want to know what your home might be worth? Contact us for a FREE valuation!

Our team is ready to help you sell your home for the highest possible price ASAP

© 2025 My Florida Regional MLS DBA Stellar MLS. All Rights Reserved.
Bought with REALTY ONE GROUP SKYLINE
GET MORE INFORMATION
Group Founder / Realtor® | License ID: 3102687






