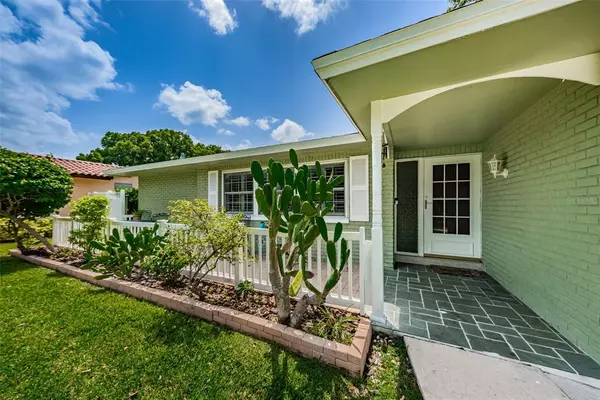$468,500
$475,000
1.4%For more information regarding the value of a property, please contact us for a free consultation.
3 Beds
2 Baths
1,788 SqFt
SOLD DATE : 09/30/2021
Key Details
Sold Price $468,500
Property Type Single Family Home
Sub Type Single Family Residence
Listing Status Sold
Purchase Type For Sale
Square Footage 1,788 sqft
Price per Sqft $262
Subdivision Grovewood Of Dunedin
MLS Listing ID U8134990
Sold Date 09/30/21
Bedrooms 3
Full Baths 2
Construction Status No Contingency
HOA Y/N No
Year Built 1972
Annual Tax Amount $3,545
Lot Size 7,840 Sqft
Acres 0.18
Lot Dimensions 72x109
Property Description
This spacious Dunedin charmer has it all. Location, updates, entertainer's floorplan, no flood zone and a saltwater pool! Just minutes by golf cart or bike to historic downtown, and walking distance to the Pinellas Trail, elementary and high schools, Dunedin Community center, Dunedin Fine Art Center, Hammock Park, tennis courts, splash park and 18 hole golf course. 1788 SF of living space, plus 483 SF heated and cooled garage conversion featuring laundry room, utility room and bonus room. Currently used as a working art studio, the bonus room makes a great home office, man cave, media room or 4th bedroom, with ample parking for four cars in the driveway and storage shed in the back for tools and toys. If desired, the bonus space can be easily converted back to a full two car garage. High quality wood-look flooring and ceramic tile in all rooms. The floorplan is designed for entertaining with a central kitchen open on each end to two separate dining areas and three separate living areas -- living room, family room and Florida room. So many options for work at home couples or busy families to spread out. The bright open kitchen has updated cabinets, stainless steel appliances, tile flooring, tile backsplash and casual dining area. The adjacent dining room with wainscoting easily accommodates a full size dining table. The split bedroom plan provides privacy for the primary bedroom and bath, with updated double vanity, tile shower, linen closet and large walk-in closet. Bedrooms 2 and 3 have easy access to an updated bath with new cast iron soaking tub, vanity and medicine cabinets. Saltwater in-ground pool with spacious two-tiered paver patio, screened enclosure and direct bathroom access. Fully fenced lot, with easy care landscaping and firepit, has a reclaimed water irrigation system. Did I mention the updated windows with plywood hurricane shutters, 2007 shingle roof, 2014 flat roof, 2012 HVAC? This home has been well maintained and comes with a one year American Home Shield Home Warranty. This is the one you have been waiting for.
Location
State FL
County Pinellas
Community Grovewood Of Dunedin
Rooms
Other Rooms Bonus Room, Den/Library/Office, Family Room, Florida Room, Formal Living Room Separate, Inside Utility, Storage Rooms
Interior
Interior Features Built-in Features, Ceiling Fans(s), Eat-in Kitchen, Solid Wood Cabinets, Split Bedroom, Walk-In Closet(s), Window Treatments
Heating Central, Electric, Heat Pump
Cooling Central Air
Flooring Ceramic Tile, Hardwood, Laminate
Fireplaces Type Electric, Free Standing
Furnishings Unfurnished
Fireplace true
Appliance Dishwasher, Disposal, Dryer, Electric Water Heater, Exhaust Fan, Microwave, Range, Refrigerator, Washer
Laundry Inside, Laundry Room
Exterior
Exterior Feature Fence, French Doors, Hurricane Shutters, Irrigation System, Outdoor Shower, Rain Gutters, Sprinkler Metered, Storage
Parking Features Converted Garage, Driveway, On Street, Workshop in Garage
Garage Spaces 2.0
Fence Chain Link
Pool Auto Cleaner, Gunite, In Ground, Outside Bath Access, Salt Water, Screen Enclosure
Utilities Available Cable Connected, Electricity Connected, Sewer Connected, Sprinkler Recycled, Street Lights
Roof Type Shingle
Porch Front Porch, Patio, Screened
Attached Garage true
Garage true
Private Pool Yes
Building
Lot Description City Limits, Level, Near Public Transit
Entry Level One
Foundation Slab
Lot Size Range 0 to less than 1/4
Sewer Public Sewer
Water Public
Architectural Style Ranch
Structure Type Block,Stucco
New Construction false
Construction Status No Contingency
Others
Senior Community No
Ownership Fee Simple
Acceptable Financing Cash, Conventional, FHA, VA Loan
Listing Terms Cash, Conventional, FHA, VA Loan
Special Listing Condition None
Read Less Info
Want to know what your home might be worth? Contact us for a FREE valuation!

Our team is ready to help you sell your home for the highest possible price ASAP

© 2025 My Florida Regional MLS DBA Stellar MLS. All Rights Reserved.
Bought with COLDWELL BANKER SUN VISTA
GET MORE INFORMATION
Group Founder / Realtor® | License ID: 3102687






