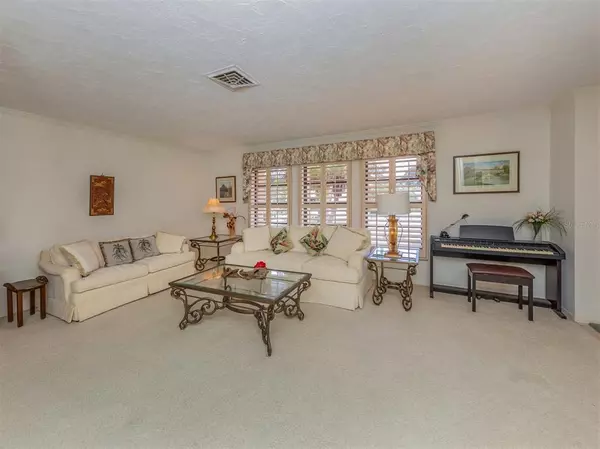$481,500
$459,900
4.7%For more information regarding the value of a property, please contact us for a free consultation.
4 Beds
2 Baths
2,219 SqFt
SOLD DATE : 09/27/2021
Key Details
Sold Price $481,500
Property Type Single Family Home
Sub Type Single Family Residence
Listing Status Sold
Purchase Type For Sale
Square Footage 2,219 sqft
Price per Sqft $216
Subdivision Venice Gardens Sec 2
MLS Listing ID N6117163
Sold Date 09/27/21
Bedrooms 4
Full Baths 2
Construction Status Other Contract Contingencies
HOA Fees $29/ann
HOA Y/N Yes
Year Built 1978
Annual Tax Amount $2,852
Lot Size 9,583 Sqft
Acres 0.22
Lot Dimensions 85X126
Property Description
Jacaranda West 4-bedroom pool home ready for new owners. A circular drive adorned by palm trees and bougainvillea blossoms welcomes you to this choice location with expansive water and golf course views. Sunlit split bedroom layout designed for comfortable everyday living. Multiple sets of sliders open to the 30+ foot long covered lanai and heated saltwater pool where osprey, egrets and herons are regular visitors fishing in your back yard. Semi-private Jacaranda Country Club is around the corner offering superb golf, tennis and dining opportunities and membership is not required. Numerous beaches, shopping, dining and other area attractions are within a 10-15 minute drive. Majority of furnishings are available. Homes like this are hard to find and don't stay on the market long so make your appointment to see today.
Location
State FL
County Sarasota
Community Venice Gardens Sec 2
Zoning RSF2
Rooms
Other Rooms Inside Utility
Interior
Interior Features Ceiling Fans(s), Crown Molding, Split Bedroom, Stone Counters, Vaulted Ceiling(s), Walk-In Closet(s), Wet Bar, Window Treatments
Heating Central, Electric
Cooling Central Air
Flooring Carpet, Ceramic Tile, Tile
Fireplaces Type Decorative, Electric, Family Room
Furnishings Negotiable
Fireplace true
Appliance Bar Fridge, Dishwasher, Disposal, Dryer, Electric Water Heater, Microwave, Range, Refrigerator, Washer
Laundry Inside, Laundry Room
Exterior
Exterior Feature Irrigation System, Outdoor Shower, Rain Gutters, Sliding Doors
Parking Features Circular Driveway, Garage Door Opener
Garage Spaces 2.0
Pool Gunite, Heated, In Ground, Outside Bath Access, Salt Water, Screen Enclosure
Community Features Deed Restrictions
Utilities Available BB/HS Internet Available, Cable Connected, Electricity Connected, Public, Sewer Connected, Underground Utilities, Water Connected
View Y/N 1
View Golf Course, Water
Roof Type Shingle
Porch Covered, Screened
Attached Garage true
Garage true
Private Pool Yes
Building
Lot Description In County, On Golf Course, Paved
Story 1
Entry Level One
Foundation Slab
Lot Size Range 0 to less than 1/4
Sewer Public Sewer
Water Public
Architectural Style Custom
Structure Type Block,Stucco
New Construction false
Construction Status Other Contract Contingencies
Others
Pets Allowed Yes
Senior Community No
Ownership Fee Simple
Monthly Total Fees $29
Acceptable Financing Cash, Conventional
Membership Fee Required Required
Listing Terms Cash, Conventional
Special Listing Condition None
Read Less Info
Want to know what your home might be worth? Contact us for a FREE valuation!

Our team is ready to help you sell your home for the highest possible price ASAP

© 2025 My Florida Regional MLS DBA Stellar MLS. All Rights Reserved.
Bought with ELEMENT INTERNATIONAL GROUP LLC
GET MORE INFORMATION
Group Founder / Realtor® | License ID: 3102687






