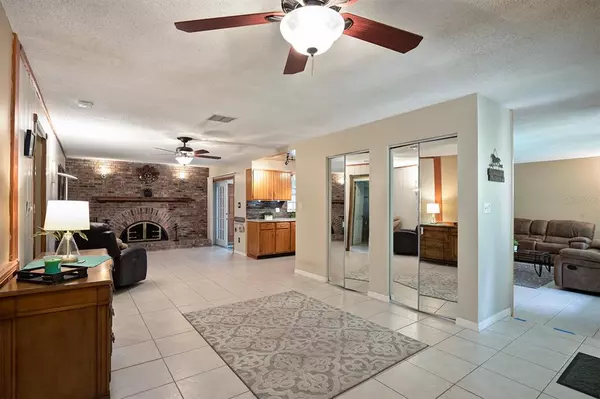$352,000
$350,000
0.6%For more information regarding the value of a property, please contact us for a free consultation.
3 Beds
2 Baths
1,889 SqFt
SOLD DATE : 09/15/2021
Key Details
Sold Price $352,000
Property Type Single Family Home
Sub Type Single Family Residence
Listing Status Sold
Purchase Type For Sale
Square Footage 1,889 sqft
Price per Sqft $186
Subdivision West Altamonte Heights Sec 3
MLS Listing ID O5963764
Sold Date 09/15/21
Bedrooms 3
Full Baths 2
Construction Status Appraisal,Financing,Inspections
HOA Y/N No
Year Built 1973
Annual Tax Amount $2,017
Lot Size 0.330 Acres
Acres 0.33
Property Description
One or more photo(s) has been virtually staged. Adorable Circa 1973 concrete block home is ready for new owners! Situated on a double lot (1/3 acre) with mature trees, NO HOA, and a dead end street with low traffic. Conveniently located to Cranes Roost Park, Altamonte Mall, I-4, restaurants and employers. With a freshly painted exterior this home offers you 3 Bedrooms, 2 Baths and a POOL! A beautiful glass entry door welcomes you in, to this carpet-free home (all tile floors, and the owners retreat has laminate floors). The split plan layout gives privacy to all with spacious bedrooms and ceiling fans. Some of the updates are: New roof in 2019, New pool pump in 2021, exterior breaker boxes in 2021, and NEST thermostat. The updated kitchen includes: stone backsplash, Corian countertops, wine rack, stainless steel appliances including a double oven, and even the washer and dryer are included. The cozy dinette is next to the kitchen and the formal living room perfect for relaxed gatherings. The family room has a large brick wood burning fireplace anchoring the heart of the home. French doors lead out to the Florida Room which makes a great den or craft room. The large inground pool with brand new pool pump extends the outdoor fun! Huge fully fenced backyard with exterior grill, shed and fruit trees (citrus, pineapple and avocado) . Large 2 car garage with workbench and sink. Hurry come see!
Location
State FL
County Seminole
Community West Altamonte Heights Sec 3
Zoning R-1AA
Rooms
Other Rooms Breakfast Room Separate, Florida Room, Formal Living Room Separate
Interior
Interior Features Ceiling Fans(s), Master Bedroom Main Floor, Solid Surface Counters, Split Bedroom, Thermostat, Window Treatments
Heating Central
Cooling Central Air, Wall/Window Unit(s)
Flooring Ceramic Tile, Laminate
Fireplaces Type Family Room, Wood Burning
Furnishings Unfurnished
Fireplace true
Appliance Dishwasher, Dryer, Electric Water Heater, Exhaust Fan, Microwave, Range, Refrigerator, Washer
Laundry In Garage
Exterior
Exterior Feature Fence, French Doors
Parking Features Garage Door Opener
Garage Spaces 2.0
Fence Vinyl, Wood
Pool Gunite, In Ground
Utilities Available BB/HS Internet Available, Cable Available, Electricity Connected
Roof Type Shingle
Porch Enclosed
Attached Garage true
Garage true
Private Pool Yes
Building
Lot Description Near Public Transit, Street Dead-End, Paved
Entry Level One
Foundation Slab
Lot Size Range 1/4 to less than 1/2
Sewer Septic Tank
Water Public
Architectural Style Florida
Structure Type Block,Stucco
New Construction false
Construction Status Appraisal,Financing,Inspections
Schools
Elementary Schools Altamonte Elementary
Middle Schools Milwee Middle
High Schools Lyman High
Others
Pets Allowed Yes
Senior Community No
Ownership Fee Simple
Acceptable Financing Cash, Conventional, VA Loan
Membership Fee Required None
Listing Terms Cash, Conventional, VA Loan
Special Listing Condition None
Read Less Info
Want to know what your home might be worth? Contact us for a FREE valuation!

Our team is ready to help you sell your home for the highest possible price ASAP

© 2024 My Florida Regional MLS DBA Stellar MLS. All Rights Reserved.
Bought with MVP REALTY ASSOCIATES LLC
GET MORE INFORMATION

Group Founder / Realtor® | License ID: 3102687






