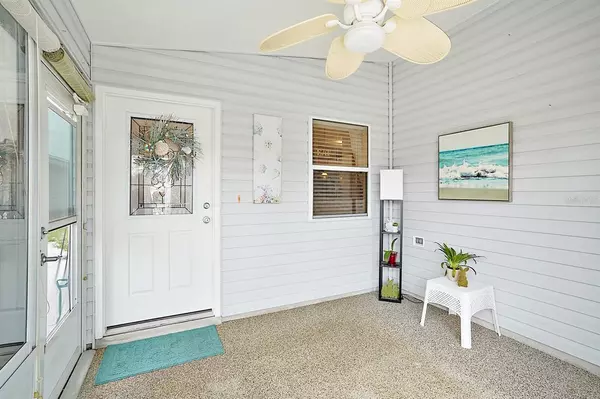$262,000
$249,900
4.8%For more information regarding the value of a property, please contact us for a free consultation.
2 Beds
2 Baths
1,188 SqFt
SOLD DATE : 09/10/2021
Key Details
Sold Price $262,000
Property Type Single Family Home
Sub Type Villa
Listing Status Sold
Purchase Type For Sale
Square Footage 1,188 sqft
Price per Sqft $220
Subdivision Villages Of Sumter Amelia Villas
MLS Listing ID G5044326
Sold Date 09/10/21
Bedrooms 2
Full Baths 2
Construction Status Financing
HOA Y/N No
Year Built 2003
Annual Tax Amount $1,632
Lot Size 3,484 Sqft
Acres 0.08
Lot Dimensions 40x88
Property Description
2 Bedroom 2 Bath Patio Villa in Amelia Villas in Village of Summerhill right behind Publix on 466. Location, location, location. Back on the market after first buyer fell through. Convenient to everything. Owner put money in this one. New roof 2014, new water heater Feb 2021, volume ceilings, custom Kitchen with custom cabinets, soft close drawers, along with granite and very nice luxury vinyl plank flooring with tile in the right places. Enclosed lanai with small river rock, nice landscaping, sliding screen doors on the garage, and painted driveway and walkway. Only two rooms have carpet and they are the bedrooms. The home will have furniture and it has a water filtration system. Great investor home or for the person wanting a great villa. Just a short ride to all Shopping, restaurants, and activities right next to 466. The owner has lived there since 2005. Call me today for a private showing of your NextHome.
Location
State FL
County Sumter
Community Villages Of Sumter Amelia Villas
Zoning RES
Interior
Interior Features Cathedral Ceiling(s), High Ceilings, Living Room/Dining Room Combo, Open Floorplan
Heating Central
Cooling Central Air
Flooring Carpet, Tile, Vinyl
Fireplace false
Appliance Built-In Oven, Cooktop, Disposal, Dryer, Gas Water Heater, Ice Maker, Microwave, Refrigerator, Washer
Exterior
Exterior Feature Irrigation System, Rain Gutters
Garage Spaces 1.0
Community Features Fishing, Fitness Center, Gated, Golf Carts OK, Golf, Irrigation-Reclaimed Water, Park, Playground, Pool, Boat Ramp, Tennis Courts
Utilities Available BB/HS Internet Available, Cable Connected, Electricity Connected, Natural Gas Connected, Public, Sewer Connected, Street Lights, Underground Utilities, Water Connected
Amenities Available Basketball Court, Clubhouse, Fitness Center, Gated, Golf Course, Pickleball Court(s), Playground, Pool, Recreation Facilities, Security, Tennis Court(s), Trail(s)
Roof Type Shingle
Porch Screened
Attached Garage false
Garage true
Private Pool No
Building
Lot Description Level, Paved
Entry Level One
Foundation Slab
Lot Size Range 0 to less than 1/4
Sewer Public Sewer
Water Public
Architectural Style Patio
Structure Type Vinyl Siding
New Construction false
Construction Status Financing
Schools
Elementary Schools Wildwood Elementary
Middle Schools Wildwood Middle
High Schools Wildwood High
Others
HOA Fee Include Pool,Pool,Recreational Facilities,Security,Trash
Senior Community Yes
Ownership Fee Simple
Monthly Total Fees $164
Acceptable Financing Cash, Conventional, FHA, USDA Loan, VA Loan
Listing Terms Cash, Conventional, FHA, USDA Loan, VA Loan
Special Listing Condition None
Read Less Info
Want to know what your home might be worth? Contact us for a FREE valuation!

Our team is ready to help you sell your home for the highest possible price ASAP

© 2025 My Florida Regional MLS DBA Stellar MLS. All Rights Reserved.
Bought with FOXFIRE REALTY
GET MORE INFORMATION
Group Founder / Realtor® | License ID: 3102687






