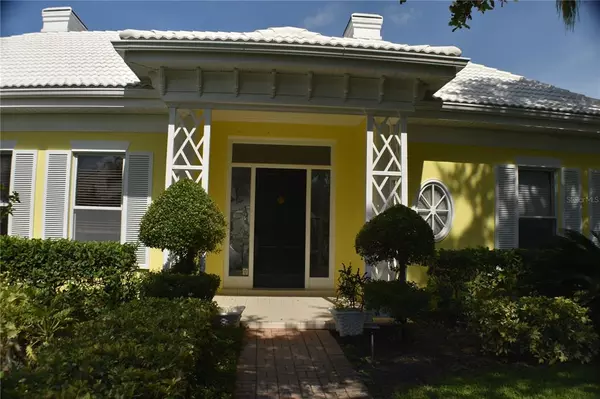$715,000
$779,000
8.2%For more information regarding the value of a property, please contact us for a free consultation.
3 Beds
3 Baths
3,350 SqFt
SOLD DATE : 09/17/2021
Key Details
Sold Price $715,000
Property Type Single Family Home
Sub Type Single Family Residence
Listing Status Sold
Purchase Type For Sale
Square Footage 3,350 sqft
Price per Sqft $213
Subdivision The Reserve
MLS Listing ID N6116707
Sold Date 09/17/21
Bedrooms 3
Full Baths 3
Construction Status No Contingency
HOA Fees $41/ann
HOA Y/N Yes
Year Built 1990
Annual Tax Amount $6,179
Lot Size 0.390 Acres
Acres 0.39
Property Description
Back on the Market with a Reduced Price! Custom, Elegant, Grand and extremely private executive home located in the exclusive gated Reserve at The Plantation Golf & Country Club. Overlooking the 7th fairway on the Panther course with distant water views! The residence was originally built for a Swedish Chef that loved to entertain in grand style! Upon entering you are greeted with a beautiful formal living room and dining room, expansive resort style lanai and large swimming pool with spill-over spa! Light, bright and airy three bedroom three bath with over 3300 square feet of living space. Walls of glass doors open from almost every room to the fabulous pool area with golf course views! Numerous hand-made Swedish chandeliers, volume tray ceilings, custom gorgeous crown molding, Pella clad windows, generous sized rooms, butler's pantry with wet bar are just a few of the standouts! Delightful pool-side breakfast room off the kitchen and Great room. The Great Room is shared with a custom Kitchen boasting granite countertops, 42" all wood cabinetry, stainless Kitchen Aid and Bosch appliances, large wine cooler, pantry and an island with seating. The beautiful master suite opens to the pool and has an additional adjoining 12x12 sun room/reading lounge which can be used for office space, a private sitting room or a large closet. The master bath is also generous sized with separate water closet for commode and bidet. The tile roof was replaced in 2016 and the entire interior was painted including the ceilings! The Preserve is a very quiet and serene neighborhood, with wide streets and large lots. The Plantation Golf and Country Club is one Venice's premier communities with numerous amenities including miles of walking trails and bike paths. Wonderful location with shopping, dining and medical less than 5 minutes away! The Island of Venice with it's beaches and Main Street Village is less than 10 minuets! Golf and Club memberships are available but not mandatory. This special residence will not last long!
Location
State FL
County Sarasota
Community The Reserve
Zoning RSF2
Rooms
Other Rooms Bonus Room, Breakfast Room Separate, Den/Library/Office, Family Room, Formal Dining Room Separate, Formal Living Room Separate, Inside Utility
Interior
Interior Features Cathedral Ceiling(s), Ceiling Fans(s), Coffered Ceiling(s), Crown Molding, Eat-in Kitchen, High Ceilings, Kitchen/Family Room Combo, Living Room/Dining Room Combo, Master Bedroom Main Floor, Open Floorplan, Solid Surface Counters, Solid Wood Cabinets, Split Bedroom, Stone Counters, Tray Ceiling(s), Walk-In Closet(s), Window Treatments
Heating Central, Electric
Cooling Central Air, Zoned
Flooring Carpet, Ceramic Tile
Furnishings Negotiable
Fireplace false
Appliance Built-In Oven, Cooktop, Dishwasher, Disposal, Dryer, Electric Water Heater, Microwave, Refrigerator, Washer, Wine Refrigerator
Laundry Inside, Laundry Room
Exterior
Exterior Feature Irrigation System, Lighting, Sidewalk, Sliding Doors
Parking Features Garage Door Opener, Garage Faces Side, Guest, Off Street, Oversized
Garage Spaces 2.0
Pool Gunite, In Ground, Screen Enclosure
Community Features Deed Restrictions, Golf Carts OK, Golf, Park, Pool, Sidewalks, Tennis Courts
Utilities Available Cable Connected, Electricity Connected, Sewer Connected, Sprinkler Well, Street Lights, Water Connected
Amenities Available Clubhouse, Golf Course, Optional Additional Fees, Pool, Recreation Facilities, Tennis Court(s)
View Y/N 1
View Golf Course, Pool, Water
Roof Type Tile
Porch Covered, Patio, Rear Porch, Screened, Side Porch
Attached Garage true
Garage true
Private Pool Yes
Building
Lot Description In County, On Golf Course, Oversized Lot, Sidewalk, Street Dead-End, Paved, Private
Story 1
Entry Level One
Foundation Slab
Lot Size Range 1/4 to less than 1/2
Sewer Public Sewer
Water Public
Architectural Style Custom, Florida, Traditional
Structure Type Block,Stucco
New Construction false
Construction Status No Contingency
Schools
Elementary Schools Taylor Ranch Elementary
Middle Schools Venice Area Middle
High Schools Venice Senior High
Others
Pets Allowed Yes
HOA Fee Include Common Area Taxes,Management,Private Road,Security
Senior Community No
Pet Size Extra Large (101+ Lbs.)
Ownership Fee Simple
Monthly Total Fees $147
Acceptable Financing Cash, Conventional, VA Loan
Membership Fee Required Required
Listing Terms Cash, Conventional, VA Loan
Num of Pet 4
Special Listing Condition None
Read Less Info
Want to know what your home might be worth? Contact us for a FREE valuation!

Our team is ready to help you sell your home for the highest possible price ASAP

© 2024 My Florida Regional MLS DBA Stellar MLS. All Rights Reserved.
Bought with ROBERT SLACK LLC
GET MORE INFORMATION
Group Founder / Realtor® | License ID: 3102687






