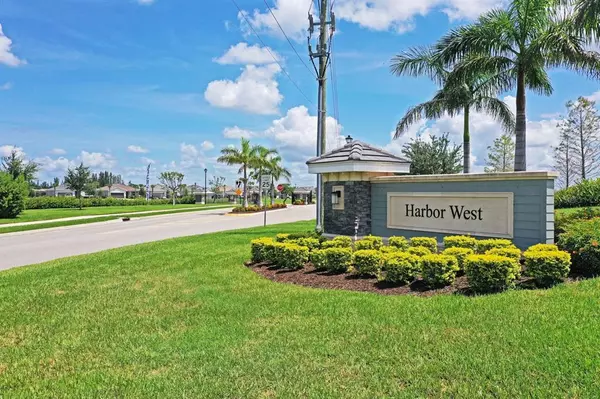$418,750
$437,000
4.2%For more information regarding the value of a property, please contact us for a free consultation.
3 Beds
2 Baths
1,677 SqFt
SOLD DATE : 09/21/2021
Key Details
Sold Price $418,750
Property Type Single Family Home
Sub Type Single Family Residence
Listing Status Sold
Purchase Type For Sale
Square Footage 1,677 sqft
Price per Sqft $249
Subdivision Harbor West
MLS Listing ID C7446788
Sold Date 09/21/21
Bedrooms 3
Full Baths 2
Construction Status Financing
HOA Fees $196/qua
HOA Y/N Yes
Year Built 2020
Annual Tax Amount $437
Lot Size 7,405 Sqft
Acres 0.17
Property Description
Why wait to build when you can make this 2020 built home in the gated community of Harbor West yours? Nestled close to picturesque beaches this house will make it easy to enjoy the Southwest Florida Lifestyle. It features three bedroom , two baths, a fenced in yard, and is surrounded by nature, wildlife and water . Lake views are in both the front and back of this home. A tile roof, impact window, paver driveway, heated pool , automated spa, epoxy garage floor are upgrades that help set this dwelling apart from others. Tile flooring throughout, high ceilings, upgraded cabinets and crown modeling enhance this floor plan. The outdoor living space is perfect for entertaining or just relaxing. This home also has Smart Home features such as a keyless entry, ring doorbell and a WIFI thermostat. Golfing, fishing and boating are minutes away. Don't hesitate to schedule your private showing today.
Location
State FL
County Charlotte
Community Harbor West
Zoning RSF3.5
Interior
Interior Features Ceiling Fans(s), Crown Molding, High Ceilings, Open Floorplan, Pest Guard System, Solid Wood Cabinets, Split Bedroom, Stone Counters, Thermostat, Walk-In Closet(s)
Heating Central
Cooling Central Air
Flooring Tile
Fireplace false
Appliance Dishwasher, Disposal, Dryer, Electric Water Heater, Microwave, Range, Refrigerator, Washer
Laundry Laundry Room
Exterior
Exterior Feature Irrigation System, Sliding Doors
Garage Spaces 2.0
Pool Gunite, Heated, In Ground, Lighting
Community Features Deed Restrictions, Gated, Irrigation-Reclaimed Water
Utilities Available Cable Connected, Electricity Connected, Public, Sprinkler Recycled, Water Connected
Amenities Available Gated
View Y/N 1
Roof Type Tile
Attached Garage true
Garage true
Private Pool Yes
Building
Entry Level One
Foundation Slab
Lot Size Range 0 to less than 1/4
Sewer Public Sewer
Water Canal/Lake For Irrigation, Public
Structure Type Block,Stucco
New Construction false
Construction Status Financing
Schools
Elementary Schools Myakka River Elementary
Middle Schools L.A. Ainger Middle
High Schools Lemon Bay High
Others
Pets Allowed Breed Restrictions, Yes
HOA Fee Include Maintenance Grounds,Pest Control
Senior Community No
Ownership Fee Simple
Monthly Total Fees $196
Membership Fee Required Required
Num of Pet 3
Special Listing Condition None
Read Less Info
Want to know what your home might be worth? Contact us for a FREE valuation!

Our team is ready to help you sell your home for the highest possible price ASAP

© 2024 My Florida Regional MLS DBA Stellar MLS. All Rights Reserved.
Bought with COMPASS FLORIDA
GET MORE INFORMATION

Group Founder / Realtor® | License ID: 3102687






