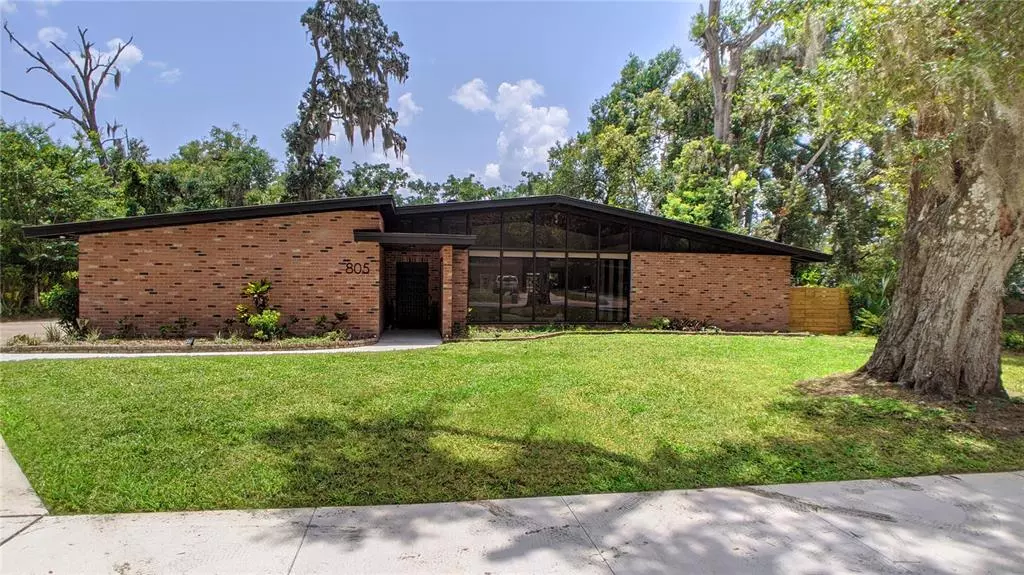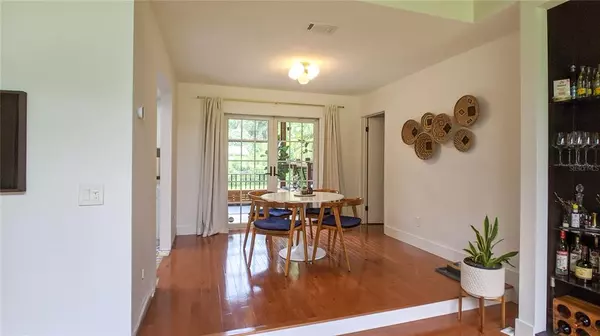$360,000
$343,000
5.0%For more information regarding the value of a property, please contact us for a free consultation.
3 Beds
2 Baths
1,664 SqFt
SOLD DATE : 09/13/2021
Key Details
Sold Price $360,000
Property Type Single Family Home
Sub Type Single Family Residence
Listing Status Sold
Purchase Type For Sale
Square Footage 1,664 sqft
Price per Sqft $216
Subdivision Sanlando
MLS Listing ID O5967110
Sold Date 09/13/21
Bedrooms 3
Full Baths 2
Construction Status Inspections,No Contingency
HOA Y/N No
Year Built 1968
Annual Tax Amount $2,942
Lot Size 0.320 Acres
Acres 0.32
Lot Dimensions 100x140
Property Description
Lovely Mid-Century Modern 3/2 home with a large back yard located in a quiet, family neighborhood in Altamonte Springs. This spacious split plan, single-family home is just under 1,700 square feet of living space and sits in just over a quarter acre lot. This home includes modern features and architectural character with its large format front windows, vaulted ceilings, and sunken living room. Recently updated with hardwood floors and new kitchen tile; the exterior and interior were painted within the last two years as well; includes smart features such as smart front door handle set, thermostat, lights, and garage motor. The large screened-in patio with a deck makes for great gatherings and entertaining, as well as relaxing any time of the day. Long driveway leads to the large two-car garage with lots of space for storage. Centrally located near Cranes Roost, Altamonte Springs Mall, I-4 and the 414 which makes easy travel to work or shopping.
Owner occupied. Showings will be scheduled Friday, Saturday, and Sunday from 10am to 5pm. All showings must be scheduled.
Location
State FL
County Seminole
Community Sanlando
Zoning R-1A
Rooms
Other Rooms Attic
Interior
Interior Features Built-in Features, Ceiling Fans(s), High Ceilings, Master Bedroom Main Floor, Open Floorplan, Skylight(s), Thermostat, Vaulted Ceiling(s), Walk-In Closet(s), Window Treatments
Heating Central, Electric
Cooling Central Air
Flooring Carpet, Ceramic Tile, Hardwood, Tile, Wood
Fireplaces Type Living Room, Wood Burning
Furnishings Unfurnished
Fireplace true
Appliance Dishwasher, Disposal, Microwave, Range, Refrigerator
Laundry In Garage
Exterior
Exterior Feature Fence, French Doors, Lighting, Sidewalk
Parking Features Driveway, Garage Door Opener, Garage Faces Side, Ground Level, Guest
Garage Spaces 2.0
Fence Chain Link, Wood
Community Features Park, Playground
Utilities Available BB/HS Internet Available, Cable Available, Electricity Connected, Public, Street Lights, Water Connected
Roof Type Membrane
Porch Covered, Deck, Enclosed, Patio, Rear Porch, Screened
Attached Garage true
Garage true
Private Pool No
Building
Lot Description City Limits, Sidewalk, Paved
Story 1
Entry Level One
Foundation Slab
Lot Size Range 1/4 to less than 1/2
Sewer Public Sewer
Water Public
Architectural Style Mid-Century Modern
Structure Type Block,Brick,Other,Stucco
New Construction false
Construction Status Inspections,No Contingency
Schools
Elementary Schools Altamonte Elementary
Middle Schools Milwee Middle
High Schools Lyman High
Others
Pets Allowed Yes
Senior Community No
Ownership Fee Simple
Acceptable Financing Cash, Conventional, FHA, VA Loan
Listing Terms Cash, Conventional, FHA, VA Loan
Special Listing Condition None
Read Less Info
Want to know what your home might be worth? Contact us for a FREE valuation!

Our team is ready to help you sell your home for the highest possible price ASAP

© 2024 My Florida Regional MLS DBA Stellar MLS. All Rights Reserved.
Bought with ZEN REAL ESTATE CO LLC
GET MORE INFORMATION

Group Founder / Realtor® | License ID: 3102687






